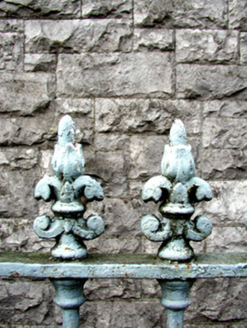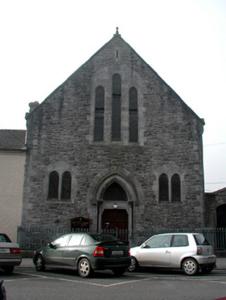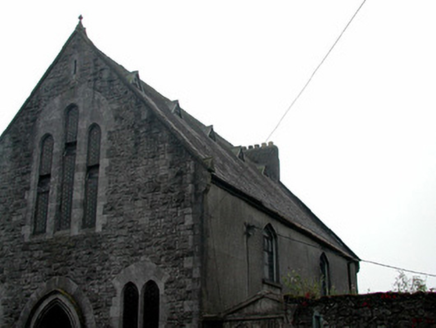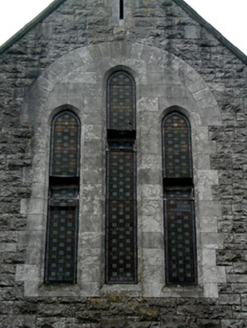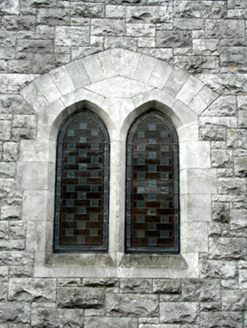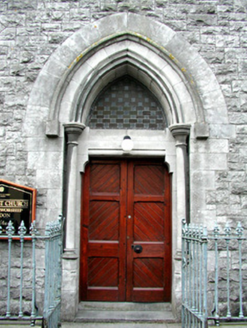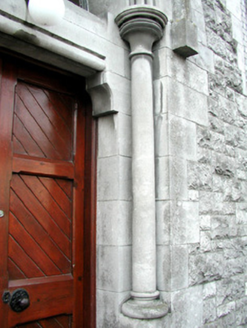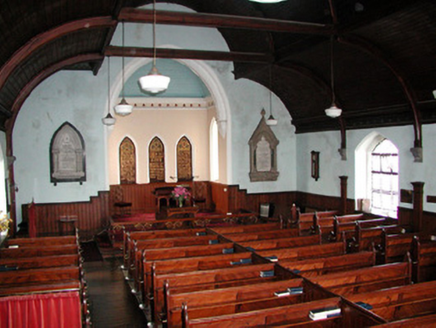Survey Data
Reg No
14807071
Rating
Regional
Categories of Special Interest
Architectural, Artistic, Social, Technical
Original Use
Church/chapel
In Use As
Church/chapel
Date
1885 - 1890
Coordinates
234036, 225012
Date Recorded
08/10/2004
Date Updated
--/--/--
Description
End-of-terrace gable-fronted Methodist church built in 1889, with two-bay nave. Fronts directly onto street. Pitched slate roof with terracotta ridge tiles, rendered chimneystacks, roof vents and cast-iron rainwater goods. Finial and limestone coping to gable rock-faced snecked limestone walls to front with ashlar quoins. Ruled-and-lined render to side elevation. Triple lancet window with cut limestone surround and stained glass to entrance gable. Paired lancet windows with limestone surrounds and stained glass flanking doorway to entrance gable. Tudor arched stained glass windows to side elevation. Pointed-arched door opening with tooled stone surround, incorporating engaged Doric colonnettes and stained glass fanlight, hoodmoulding with stops enclosing ashlar shoulder arched doorcase and replacement timber door. Timber trusses to interior ceiling. Pointed chancel arch. Cast-iron railings and gates to front on tooled limestone plinth. Segmental-headed carriage arch to south set in roughcast rendered wall.
Appraisal
Terminating a terrace on Church Street, this modest building of worship with its rusticated façade is a particularly striking structure that contrasts with the predominantly rendered elevations within the streetscape. Designed by G. F. Beckett in 1889, it was built upon the site of two previous Methodist churches, dating from at least 1786. This indicates a continuity of use of this plot and is of historical interest. The well finished stone exterior adds artistic and technical interest to the site.
