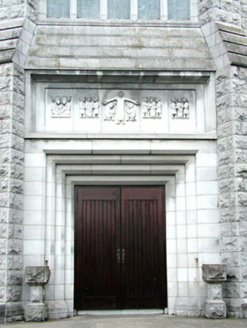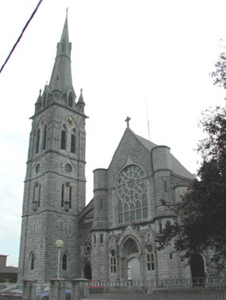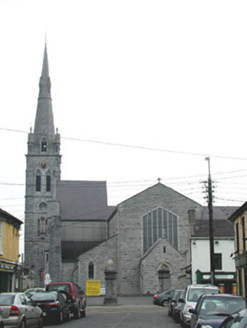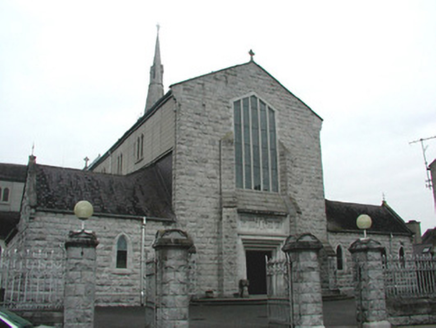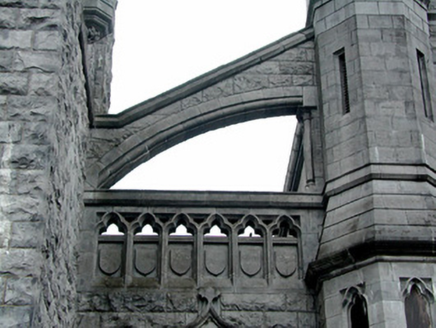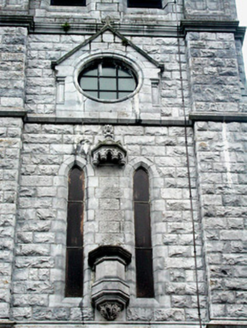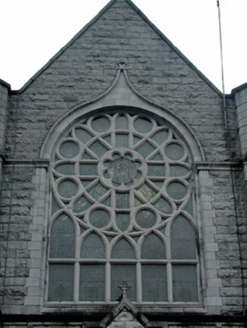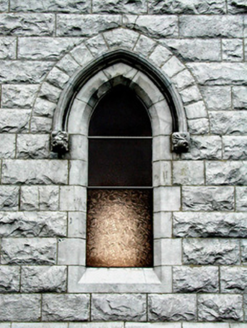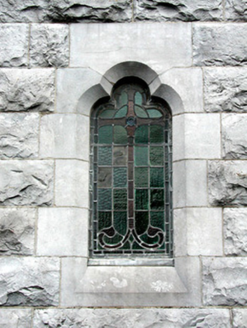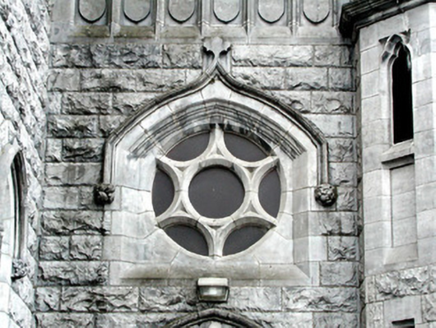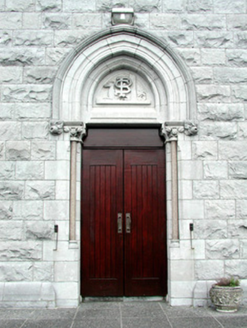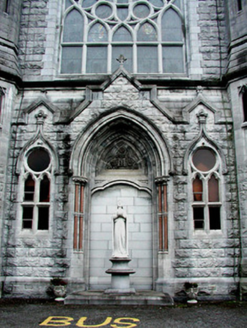Survey Data
Reg No
14807082
Rating
Regional
Categories of Special Interest
Architectural, Artistic, Historical, Social, Technical
Previous Name
Saint Mary's Catholic Church
Original Use
Church/chapel
In Use As
Church/chapel
Date
1895 - 1910
Coordinates
234076, 225245
Date Recorded
11/10/2004
Date Updated
--/--/--
Description
Remains of freestanding Catholic church, built 1898-1906, including single-bay double-height nave with single-bay single-storey lean-to side aisle abutting octagonal spire-topped single-bay four-stage tower (north-west) on a square plan. Destroyed (1983) and rebuilt (1984-6). Pitched slate roof, lean-to slate roofs (side aisles), ridge tiles, cut-limestone coping with Celtic Cross finial to apex, and extruded rainwater goods on eaves with square profile downpipes. Rock faced limestone ashlar walls on cut-limestone chamfered cushion course on rock faced limestone ashlar plinth with abbreviated turrets to corners on octagonal plans. Blocked trefoil-headed door opening with cut-limestone chamfered step, and cut-limestone block-and-start surround having Corinthian colonette-detailed reveals with hood moulding on foliate label stops. Octafoil-centred Rose Window (gable) with acanthus finial-topped ogee hood moulding. Full-height interior with exposed laminated pine portal frame. Set back from street with cut-limestone panelled piers to perimeter having shallow pyramidal capping supporting replacement mild steel double gates.
Appraisal
The remains of a church built to designs by William Hague (1836-99) of Cavan and Dublin (Irish Builder 1st May 1898, 69) and completed after his death by Thomas Francis McNamara (1867-1947) of Dublin (Irish Builder 20th October 1906, 850). The church, typical of the many cathedral-like churches erected around Ireland at the turn of the twentieth century, was in the Hard Gothic style, its walls of robust rock faced limestone pierced by slender lancets, its nave lit by a spectacular Rose Window. The church was destroyed by fire (1983) and only the Chapel Street front and the eye-catching spire were retained when a new church, cruciform in plan and reoriented to face Harbour Street, was built (1984-6) to designs by Edward N. Smith and Partners of Dublin. The interior boasts a complex portal frame of engineered and laminated pine crucks by William Pitcher and Company of Ballyjamesduff, County Cavan, and, in addition to jewel-like stained glass (1927-8) by Harry Clarke (1889-1931) reclaimed from Rathfarnham Castle in Dublin, there is also some vibrant stained glass (1986) by George Stephen Walsh (1911-88).
