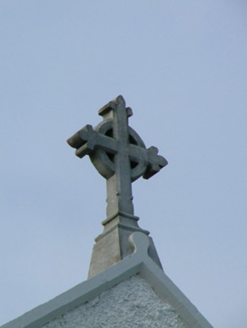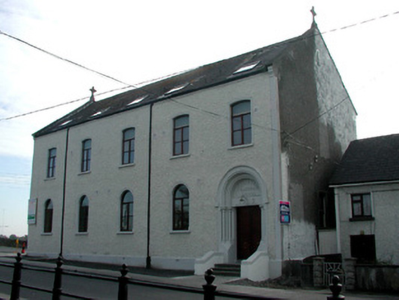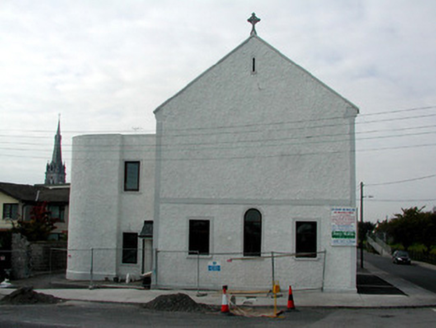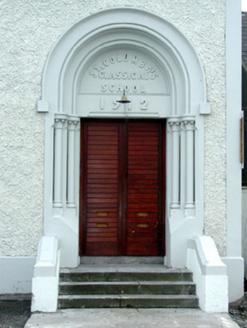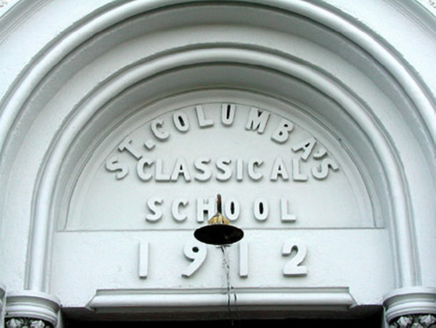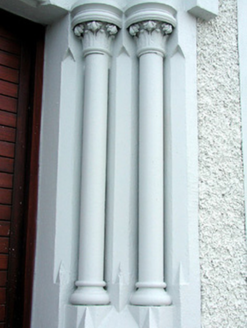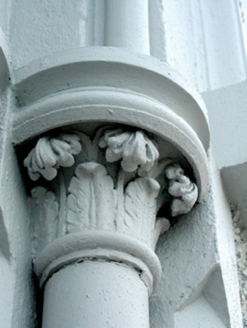Survey Data
Reg No
14807090
Rating
Regional
Categories of Special Interest
Architectural, Artistic, Technical
Previous Name
Saint Columba's Classical School
Original Use
School
In Use As
Apartment/flat (converted)
Date
1910 - 1915
Coordinates
234232, 225377
Date Recorded
12/10/2004
Date Updated
--/--/--
Description
Detached five-bay two-storey former school, built in 1912, with extension to rear. Now under conversion to apartments. Fronts directly onto street. Pitched slate roof with rooflights and coping and carved stone cross finials to gables. Pebbledash render to walls with smooth render to plinth. Replacement timber windows with rendered surrounds, round-headed window openings to ground floor and segmental-headed openings to first floor. Surviving sash window to west elevation. Round-headed door opening with rendered surrounds incorporating paired Corinthian engaged colonnette to ordered door surround. Lettering to tympanum with name of school and date. Replacement timber door. Limestone steps to door with rendered flanking walls.
Appraisal
Designed by T. F. McNamara and built in 1912, this purpose built school stands on a corner overlooking the canal. Its simple, well proportioned façade is enlivened by the prominent doorcase, executed to a high standard. The smooth finish of the surround contrasts with the rough walls, while the lettering, Corinthian capitals and cross finials add an artistic touch.
