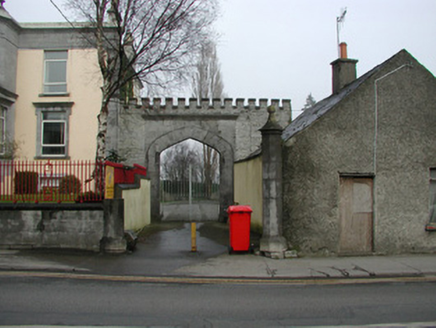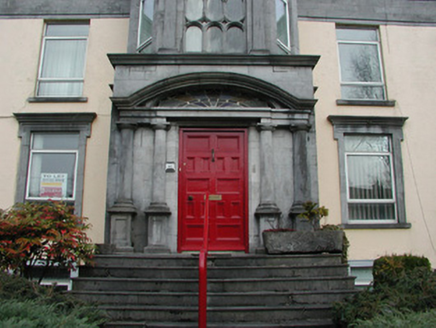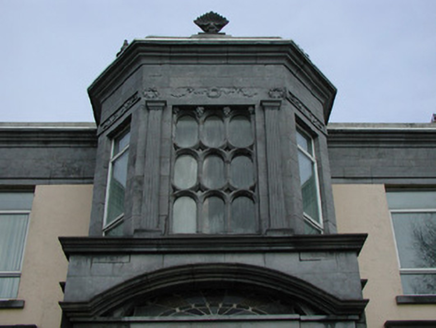Survey Data
Reg No
14807115
Rating
Regional
Categories of Special Interest
Architectural, Artistic, Technical
Original Use
House
In Use As
House
Date
1730 - 1780
Coordinates
233860, 224627
Date Recorded
16/10/2004
Date Updated
--/--/--
Description
Detached three-bay two-storey over basement house, built c.1750, and altered during mid nineteenth century with projecting full-height entrance bay, carriage arch to south-east and crenellated wall to west. Set back from road. Hipped slate roof with terracotta ridge tiles and ashlar limestone chimneystacks with terracotta pots, hidden behind parapet. Ruled-and-lined render to walls flanked by ashlar limestone pilasters supporting ashlar limestone frieze, cornice and parapet with stone finials and central carved limestone shell. Entrance bay of ashlar limestone surmounted by canted bay to first floor. uPVC windows with tooled limestone sills, ground floor windows with lugged limestone surround surmounted by cornice. Basement windows with molded surrounds. Timber casement windows to east elevation. Square-headed door opening flanked by paired engaged columns supporting frieze, surmounted by a segmental-headed stained glass fanlight, timber panelled door accessed by tooled limestone steps. Random course wall to west and south east with crenellated parapet, south-east wall contains Tudor arched carriage arch with finely tooled limestone surround and cornice. Front site bound by coursed tooled limestone plinth surmounted by wrought-iron railings with some geometric detailing, with remains of gas lamp standard to west. Front site accessed though decorative ashlar limestone gate piers with geometric wrought-iron gate. Single octagonal gate pier to south giving access to rear site, surmounted by finial.
Appraisal
O’Moore Hall which stands on O’Moore Street is a building of outstanding architectural merit. Its projecting ashlar limestone entrance bay with finely tooled engaged columns, surmounted by canted bay with elegant stone traceried window signify its architectural qualities. It is more decorative than those in its vicinity and the remains of the gas lamp to the front railings is a reminder of a bygone era. Every detail of this structure has been thoughtfully designed: the ashlar limestone dressing heightening the artistic and architectural merit, the carving seen in the entrance bay is a true testament to the skilled masons who worked on this house and the varied use of materials in its elevations make O’Moore Hall a truly aesthetic structure.









