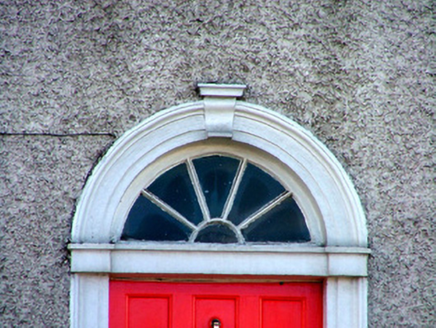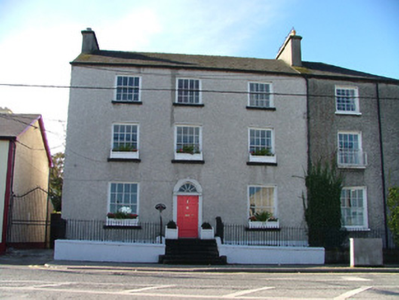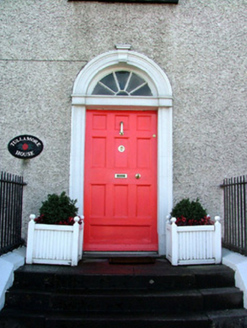Survey Data
Reg No
14807116
Rating
Regional
Categories of Special Interest
Architectural, Historical
Original Use
Barracks
In Use As
House
Date
1790 - 1810
Coordinates
233769, 224689
Date Recorded
21/10/2004
Date Updated
--/--/--
Description
End-of-terrace three-bay three-storey over basement house, built c.1800. Erected as a single structure with that to the west. Pitched tiled roof with terracotta ridge tiles, rendered chimneystacks and some cast-iron rainwater goods. Pebbledashed walls with smooth render to basement. Timber sash windows with painted sills, replacement uPVC windows to basement. Round-headed door opening with tooled stone surround and decorative keystone to timber panelled door with spoked fanlight. Accessed via tooled stone steps. Set back from street with plinth wall with wrought-iron railings to front of site.
Appraisal
This well proportioned house is located in a prominent position on O'Moore Street. The house although modestly designed, is enhanced by the survival of many original features such as the timber sash windows. The tooled door surround and steps further compliments the exterior, allowing it to contribute to the streetscape and architectural heritage of Tullamore. This house and its neighbour to the west were built as a single building to accommodate the army in preparation during the Napoleonic war years.





