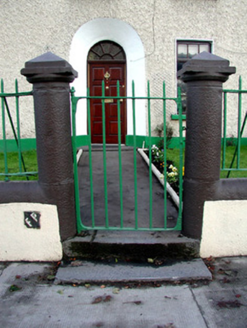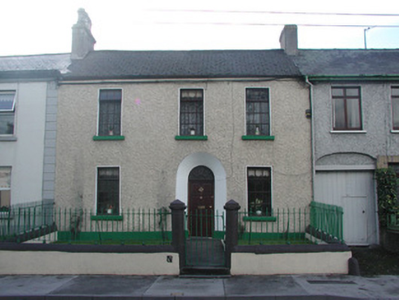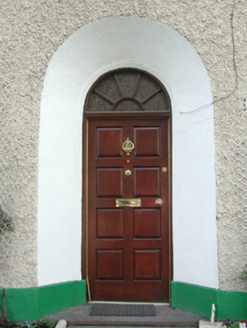Survey Data
Reg No
14807119
Rating
Regional
Categories of Special Interest
Architectural
Original Use
House
In Use As
House
Date
1830 - 1840
Coordinates
233822, 224613
Date Recorded
14/10/2004
Date Updated
--/--/--
Description
Terraced three-bay two-storey house, built in 1838. Set back from the street. Pitched tiled roof with terracotta ridge tiles, rendered chimneystacks and some cast-iron rainwater goods. Smooth rendered plinth, roughcast rendered walls. Replacement timber casement windows with stone sills. Round-headed door opening recessed within smooth rendered coved surround with replacement timber door and fanlight. Front site bounded by smooth rendered plinth wall with curved limestone coping surmounted by wrought-iron railings and accessed through cylindrical stone gate piers with pyramidal capping stones and wrought-iron gate.
Appraisal
Victoria Terrace to the south of O’Moore Street is a group of seven houses built around 1837 by a Tullamore printer called Richard Willis. All of the houses differ slightly, creating an interesting and aesthetic streetscape. This building, though modest in its overall design, has an attractive central coved door surround that enhances the front elevation. Another feature that compliments the overall appeal of the structure is the plinth wall with its wrought-iron railings, like those of its neighbours this wall completes the structure, creating a building that makes a positive contribution to the streetscape.





