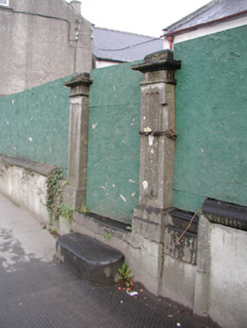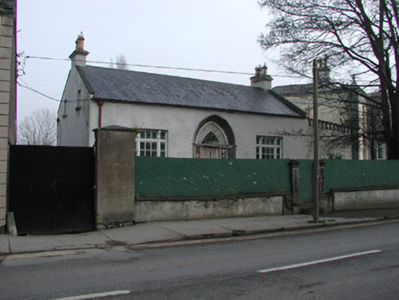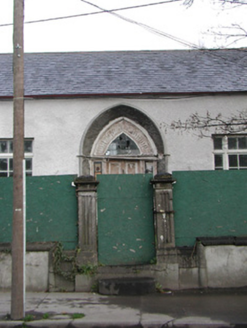Survey Data
Reg No
14807121
Rating
Regional
Categories of Special Interest
Architectural, Artistic
Original Use
House
In Use As
House
Date
1790 - 1820
Coordinates
233842, 224635
Date Recorded
15/10/2004
Date Updated
--/--/--
Description
Detached three-bay single-storey over basement house, built c.1810. Set back from road. Pitched slate roof with terracotta ridge tiles, rendered chimneystacks with terracotta pots, cast-iron rainwater goods and stone coping to gable walls. Roughcast rendered walls. Timber Wyatt windows to ground floor with limestone sills. Pointed-arched door opening with splayed rendered surround, timber panelled door flanked by stained glass sidelights and surmounted by stained glass fanlight with carved timber surround. Front site bounded by limestone plinth wall and surmounted by wrought-iron railings. Tooled limestone square profile fluted gate piers with frieze, cornice and capping stones, accessed up tooled limestone steps.
Appraisal
This house located on O'Moore Street is a notable structure. Its general form is typical of early nineteenth-century architecture being three bays wide and a single-storey over basement. The actual design is more unusual with highly decorative pointed-arched door opening with flanking Wyatt windows. The house retains it original character and the variation in its form from other pieces of domestic architecture seen along O'Moore street is all the same striking.





