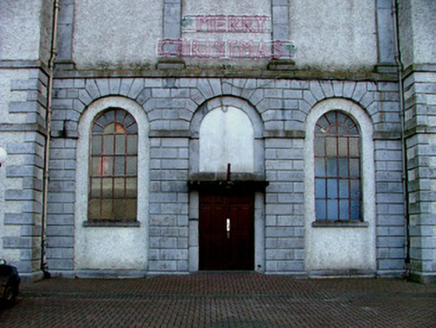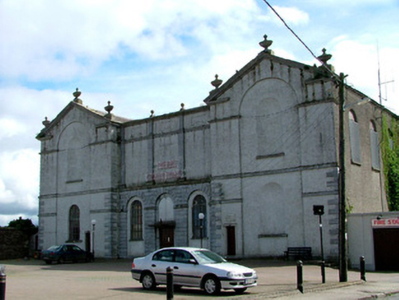Survey Data
Reg No
14808007
Rating
Regional
Categories of Special Interest
Architectural, Social, Technical
Previous Name
Philipstown Courthouse
Original Use
Court house
Date
1805 - 1810
Coordinates
247238, 227339
Date Recorded
13/08/2004
Date Updated
--/--/--
Description
Detached U-plan five-bay two-storey former courthouse, built in 1807, with broken base pedimented breakfronts. Rear returns to south and north and central extension. Now disused. Pitched and hipped slate roof, hidden by parapet with tooled stone coping. Roughcast rendered chimneystacks, carved urn and ball finials and cast-iron rainwater goods. Roughcast rendered walls with tooled stone plinth course quoins, string course and eaves courses. V-jointed tooled stone rustication and pilasters to central bays. Round-headed window openings with replacement timber casement windows and tooled stone sills. Square-headed window openings to sides and returns. Round-headed niches with tooled stone finials to end bays of facade. Square-headed door opening with replacement timber doors and modern concrete hood. Square-headed door openings inserted to end bays with rendered surrounds. Timber doors and concrete steps. Single-storey extension abutting south elevation, now used as a fire station. Pebbledashed wall enclosing rear site. Brick paving to front site, now used as car park.
Appraisal
This impressive building occupies a prominent site in the centre of Daingean. Set back from the road its scale draws the attention of passers-by. The tooled stone dressing, Classical motifs and varied façade finishes make for an attractive structure that adds to the built heritage of the town. Although attributed to James Gandon, it is more likely to be an early nineteenth-century structure which replaced a previous courthouse of c.1760. It is similar, in elevation, to Birr courthouse.



