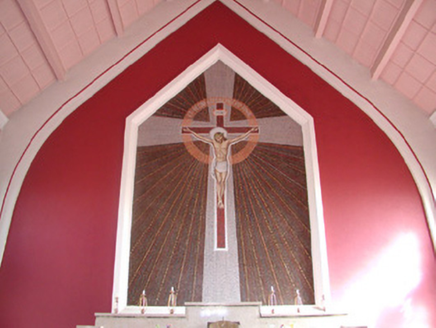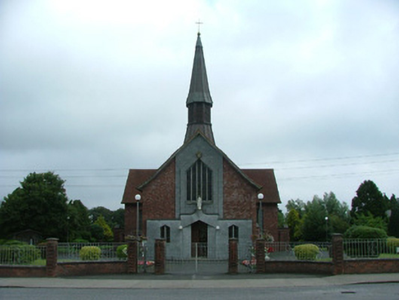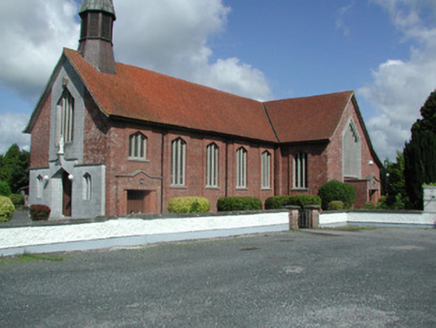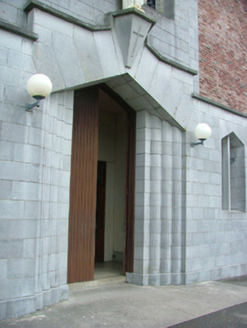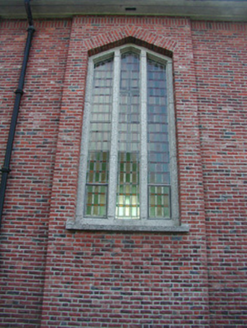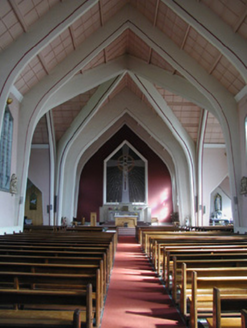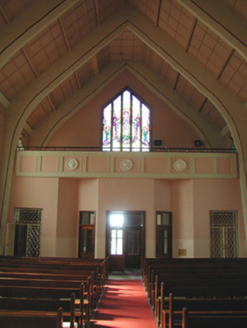Survey Data
Reg No
14808014
Rating
Regional
Categories of Special Interest
Architectural, Artistic, Social, Technical
Original Use
Church/chapel
In Use As
Church/chapel
Date
1955 - 1965
Coordinates
247525, 227232
Date Recorded
13/08/2004
Date Updated
--/--/--
Description
Detached cruciform Roman Catholic church, built 1960 to a design by J.R. Boyd-Barrett, with spire to south. Set within its own grounds. Sacristy to northern end. Pitched roof with terracotta pantiles and terracotta ridge tiles. Concrete block walls, faced in red brick. Stone cladding to entrance gable. Triangular-headed stained glass windows with concrete mullions and concrete sills. Triangular-headed stained glass window to entrance gable with limestone ashlar surround and central keystone. Triangular-headed ordered door opening with fluted engaged ashlar columns flaking double battened doors. Projecting keystone above door opening supporting statue of the Virgin Mary. Copper spire with vertical copper ribbing and octagonal louvered belfry. Cross to apex. Timber pews to nave and transepts, timber altar furniture. Grotto to west of church. Recumbent grave markers to west. Red brick plinth wall with concrete capping with wrought-iron gates surrounding church yard.
Appraisal
A church erected on the site of the 1860s Saint Philip Neri's Church. Constructed by Turley Builders of Portarlington at a cost of £60,000, the structure exudes a modern character. With a combination of red brick, matching red terracotta roof tiles, concrete and limestone walls and a copper spire, the exterior is lively and attractive. So too is the well appointed interior with colourful stained glass, brightly painted walls and intricate crucifixion mosaic. Situated in gardens, with a grotto to the west, this church has a certain hospitable feel to it.
