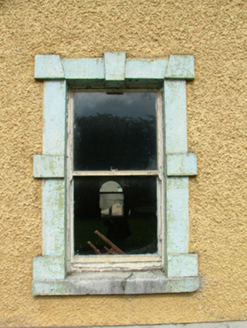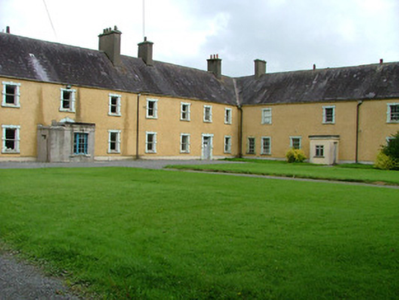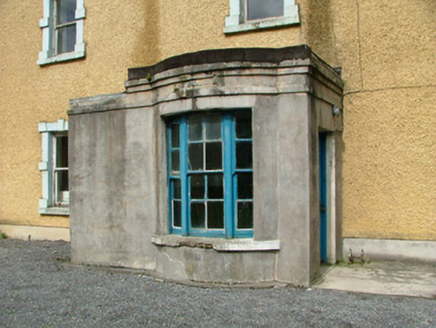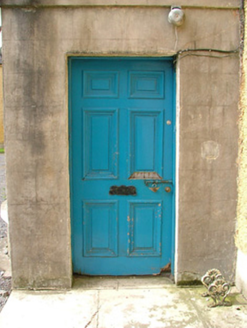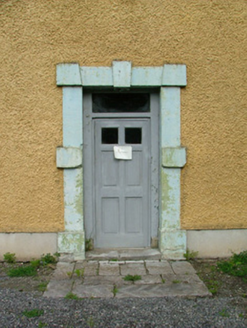Survey Data
Reg No
14808029
Rating
Regional
Categories of Special Interest
Architectural, Historical, Technical
Previous Name
Philipstown Barracks
Original Use
Barracks
Historical Use
Industrial school
In Use As
Museum/gallery
Date
1780 - 1820
Coordinates
247121, 227864
Date Recorded
17/08/2004
Date Updated
--/--/--
Description
Detached U-plan multiple-bay two-storey former military barracks, built c.1800, used as reformatory school between 1870 and 1973. Formerly in use as a seminary. Now used to store National Museum of Ireland's Folk Life Collection. Set within its own grounds. Single-storey porches added to front c.1870. U-plan extension to rear with central corridor and courtyards, added in 1953. Hipped slate roof with terracotta ridge tiles, rendered chimneystacks with terracotta pots and cast-iron rainwater goods. Roughcast rendered walls with smooth rendered plinth. Timber sash windows with block-and-start surrounds and tooled limestone sills. Round-headed central door opening with tooled stone surround abutted by bow-ended porch with ruled-and-lined rendered, string course and cornice, flat roof, Wyatt window, timber door and bootscraper. Square-headed door opening to front with block-and-start tooled limestone surround and threshold stone with replacement timber door and overlight.
Appraisal
Forming three sides of a quadrangle, this former military barracks is austere in character. Its regularly fenestrated elevations, enriched with cut stone window surrounds and door openings, create symmetry and order. Set within its own grounds and encompassed by massive, defensive stone walls, the site has a stark and formal atmosphere. Used for a time as a constabulary headquarters and later converted to an industrial school in the late nineteenth century, the building has had a varied history. As a central element within Daingean, formerly known Philipstown, this building and complex are very much part of the social and architectural heritage of the town.
