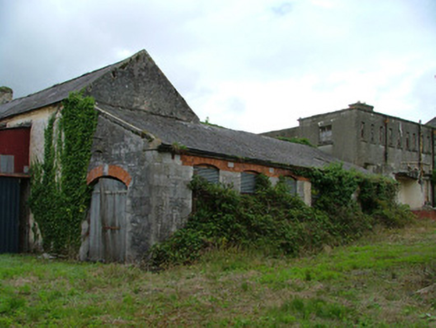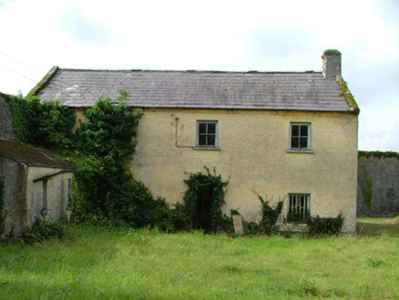Survey Data
Reg No
14808030
Rating
Regional
Categories of Special Interest
Architectural, Technical
Previous Name
Philipstown Barracks
Original Use
Bakery
Date
1820 - 1890
Coordinates
247067, 227823
Date Recorded
17/08/2004
Date Updated
--/--/--
Description
Detached three-bay two-storey former bakery, built c.1830, with extension to west and former forge abutting southern gable, built in 1875. Now derelict. Pitched slate roof with terracotta ridge tiles, rendered chimneystacks and cast-iron rainwater goods. Lean-to slate roof with limestone coping to forge. Roughcast rendered walls to bakery and random coursed limestone walls to forge. Timber sash windows with painted sills. Square-headed door opening with timber battened door to bakery. Brick-arched window openings and tooled limestone door surrounds to forge. Segmental-arched carriage opening with date of 1875 incised in keystone. Large oven in bakery with tiled front and cast-iron opening and flap door. Buildings are set within the grounds of Saint Conleth's Reformatory school.
Appraisal
Simple in design, this modest bakery is a reflection of the self sufficient nature of the complex. Now disused, the building still retains original features such as the timber sash windows. A notable feature of the bakery is its large oven. The inscription over the oven reads: The Dumbrill Oven, Dumbrill Plant and Engineering Company, Beddington Works, Croydon, England. The former forge to the south mirrors the industrial aspect of the bakery. Its humble appearance is enhanced by the use of textural variation in its building form. Both structures are part of a significant group associated with Saint Conleth's Reformatory School.



