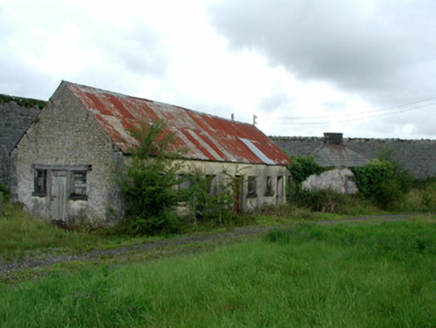Survey Data
Reg No
14808032
Rating
Regional
Categories of Special Interest
Architectural, Technical
Original Use
Abattoir
Date
1850 - 1890
Coordinates
247027, 227911
Date Recorded
17/08/2004
Date Updated
--/--/--
Description
Detached eight-bay single-storey former industrial school ancillary building, built c.1870, abutting former slaughter and smoke house to north-east. Now derelict. Set within grounds of Saint Conleth's Reformatory School. Pitched corrugated-iron roof. Rendered walls with yellow brick exposed to gable ends with cut stone quoins. Square-headed door openings with timber battened doors. Timber lintel above south door with yellow relieving arch. Pyramidal slate roof to smoke house with ridge tiles and a square-profiled air vent. Lime-washed walls with yellow brick exposed. Double timber doors.
Appraisal
Although these buildings are falling into ruin, they stand as reminders of the industrial element associated with Saint Conleth's Reformatory School and are part of the complex's historical fabric. The former slaughter house was where meat was prepared and cured, providing food for the institution. Visible still is the louvered vent which allowed smoke to escape.









