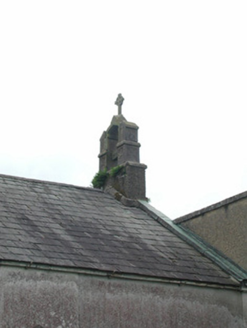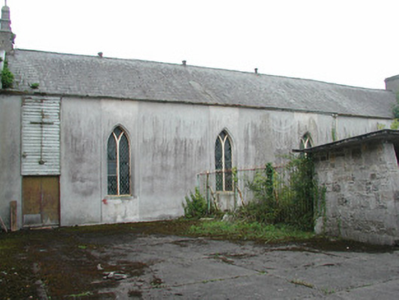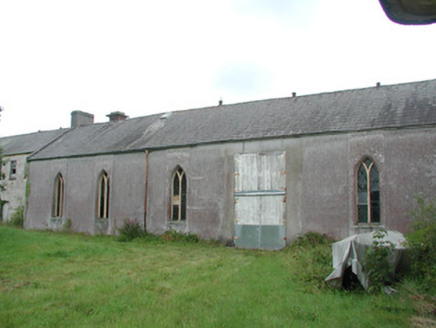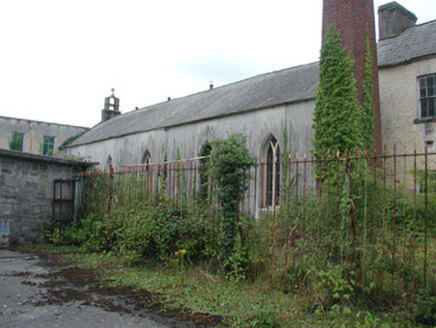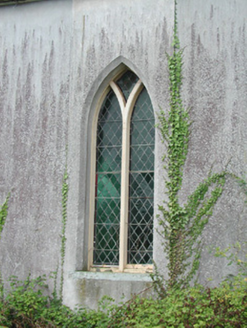Survey Data
Reg No
14808033
Rating
Regional
Categories of Special Interest
Architectural, Artistic, Social, Technical
Original Use
Church/chapel
In Use As
Museum/gallery
Date
1850 - 1900
Coordinates
247068, 227898
Date Recorded
17/08/2004
Date Updated
--/--/--
Description
Former Roman Catholic chapel, built c.1870, with extension to north-west and abutted by rear extension of Saint Conleth's Reformatory School to south-east, built in 1953. Five-bay nave. Now used by National Museum of Ireland to store Folk Life Collection. Pitched slate roofs with terracotta ridge tiles, rendered chimneystack to sacristy, bellcote with cross finial to south-east and cast-iron rainwater goods. Smooth rendered walls with window openings set within smooth rendered panels. Pointed-arched window openings with chamfered reveals and tooled stone sills with stained glass windows with timber mullions. Modern double-height timber and metal door to south-west elevation and square-headed door opening to north-east elevation with timber door surmounted by timber battened panel and cross. Three-bay nave, two-bay chancel, balcony to south-east, sacristy to north-west. Timber parquet floors to chancel. Tudor vaulted corridor from school block leads to chapel entrance with Tudor arched door surround and timber door.
Appraisal
This chapel of Saint Conleth's Reformatory is situated in the centre of the complex, surrounded by its high walls. The chapel which is now used for storage has not been used as a place of worship since 1976, yet it retains its stained glass windows and its timber balcony, giving this structure a sense of what is once was, and the purpose for which it was built.
