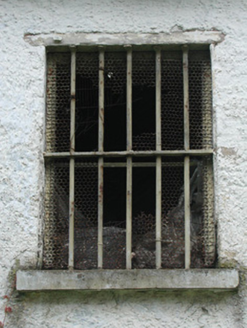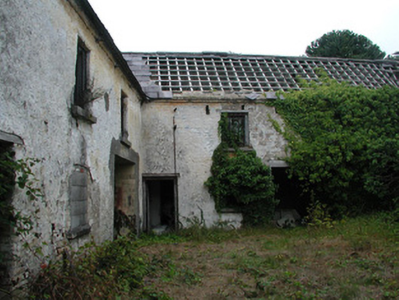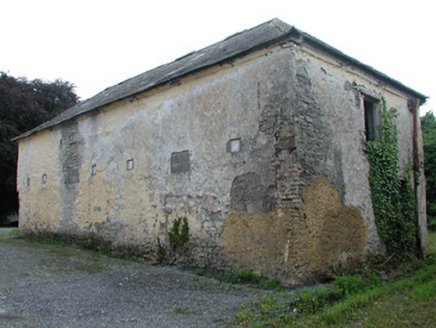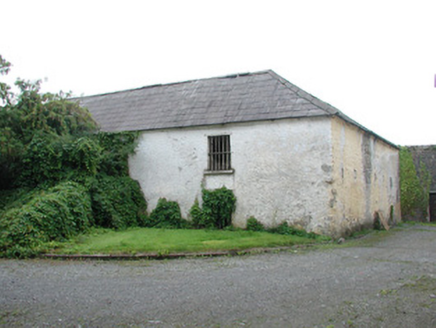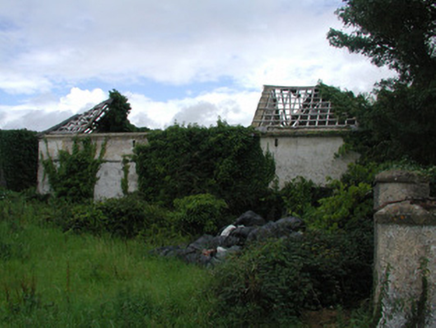Survey Data
Reg No
14808036
Rating
Regional
Categories of Special Interest
Architectural, Historical, Social
Previous Name
Philipstown Barracks
Original Use
Prison/jail
Date
1800 - 1805
Coordinates
247137, 227800
Date Recorded
17/08/2004
Date Updated
--/--/--
Description
Detached U-plan five-bay two-storey former prison, built in 1801, now derelict. Hipped slate roof with terracotta ridge tiles and cast-iron rainwater goods. Roughcast rendered walls with lime-wash. Chamfered corner to north-west. Square-headed window openings with tooled limestone sills and iron bars to openings. Square-headed door openings with timber lintels and timber battened doors. Building surrounds courtyard and faces onto the complex's boundary wall to south.
Appraisal
This former prison was built as part of the Philipstown Barracks and stands close to the walls of the complex at Daingean. Directly south of the gaol, outside of the boundary walls, lies a parcel of elevated ground which was ominously named Gallows Hill. Although the structure is derelict, it retains much of its original fabric and form, with the heavy bars on its windows indicating its former use.
