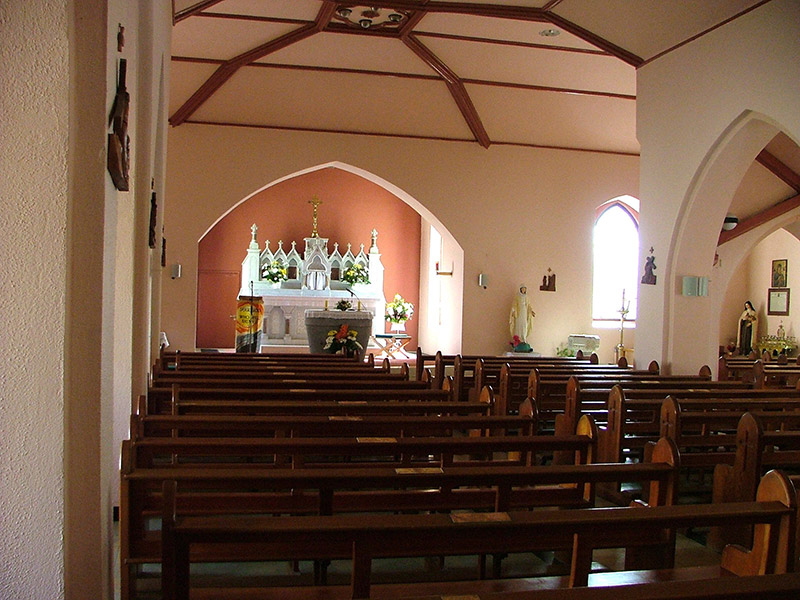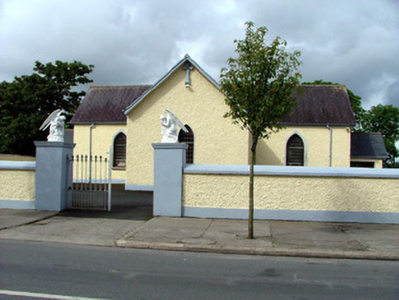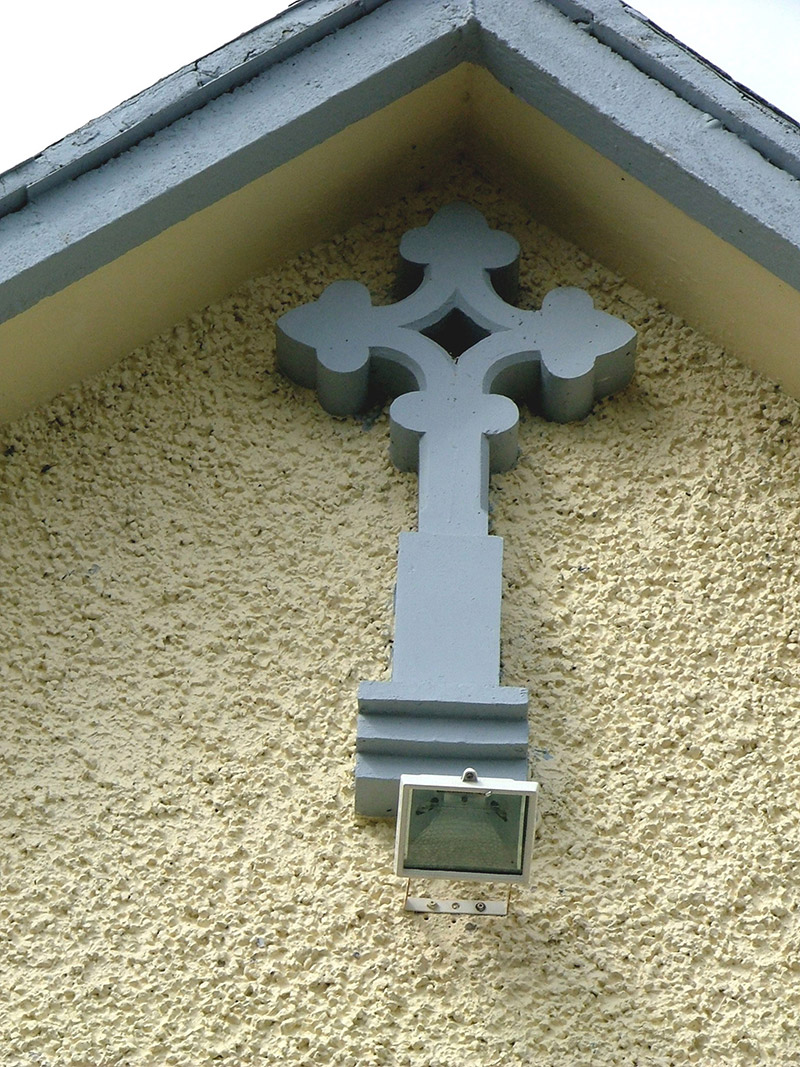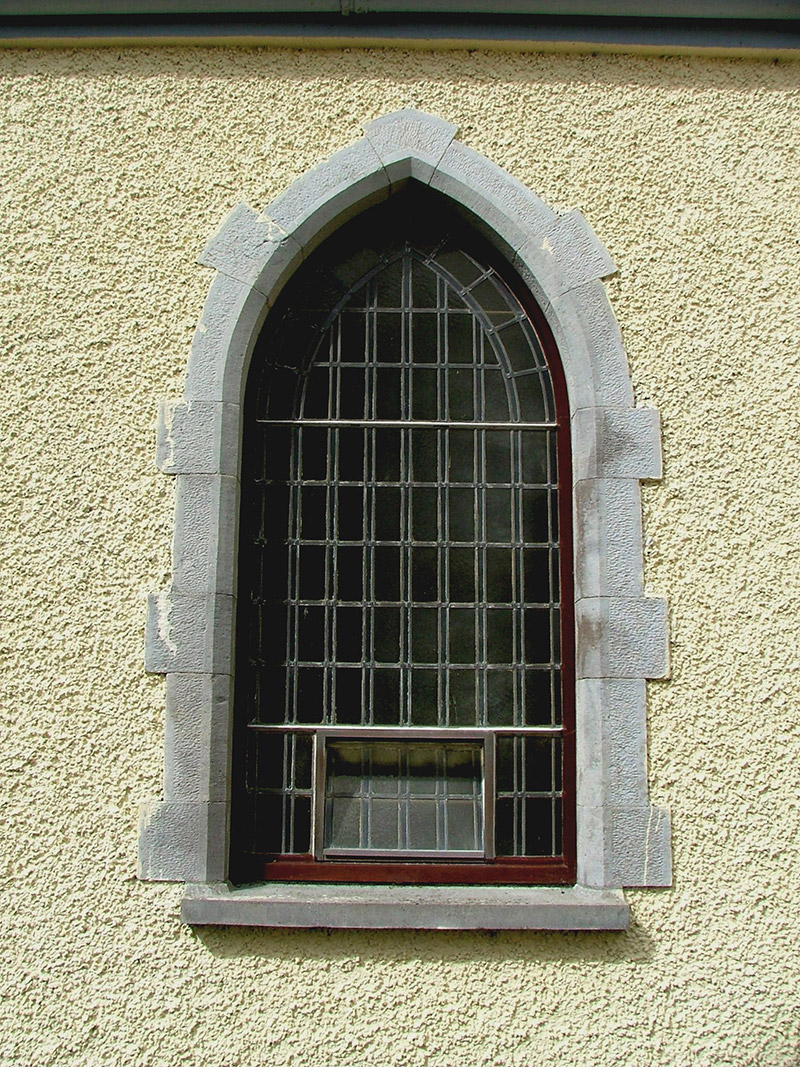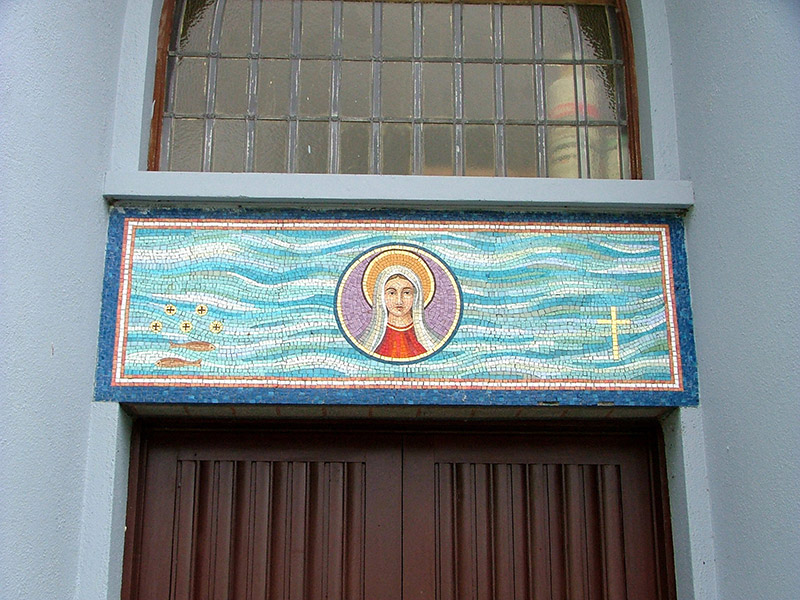Survey Data
Reg No
14809008
Rating
Regional
Categories of Special Interest
Architectural, Artistic, Social
Previous Name
Saint Michael's Catholic Church
Original Use
Church/chapel
In Use As
Church/chapel
Date
1810 - 1830
Coordinates
260994, 223645
Date Recorded
16/08/2004
Date Updated
--/--/--
Description
Detached cruciform gable-fronted Roman Catholic church, built c.1820, with seven-bay nave and extensions to transepts. Set within its own grounds. Pitched slate roofs with terracotta ridge tiles and cast-iron rainwater goods. Sprocketed eaves to nave. Pebbledashed walls with smooth render to plinth. Cross applied to east gable. Lancet window openings with painted sills and stained glass to nave. Some pointed-arched windows with limestone block-and-start surrounds at eastern end. Square-headed door openings with replacement timber doors. Pointed-arched door opening with pointed-arched rendered canopy to west with overlight, mosaic and double timber door. Churchyard contains graves of former parish priests to east and is bounded by pebbledashed wall with ruled-and-lined rendered gate piers having angel finials and cast-iron gates. Statues also within churchyard.
Appraisal
The relatively plain exterior of this church is enlivened by subtle artistic detailing such as its stained glass windows and crosses. More obvious decoration, such as the grave markers and statues, further compliment it. Particularly noteworthy is the mosaic over the western doorway, whose colourfulness stands out from the more austere elevations. The interior was remodelled in the 1980s and its simplicity mirrors that of the exterior. The site is completed by the gates and gate piers.
