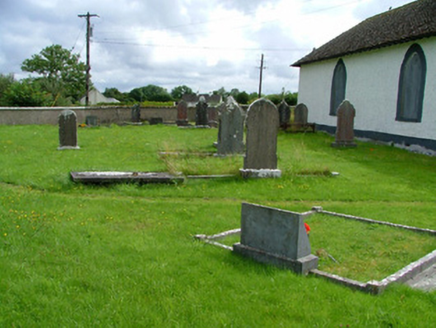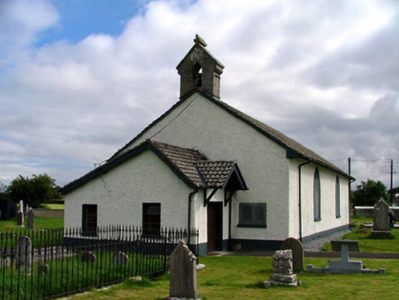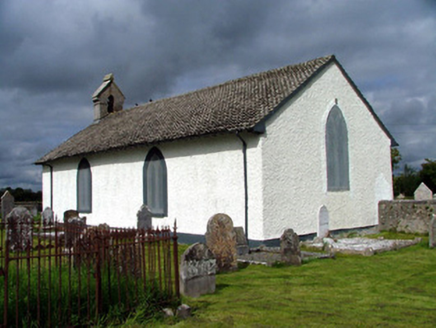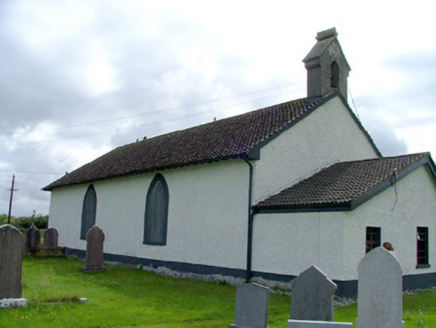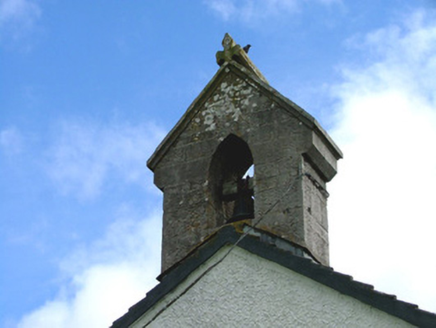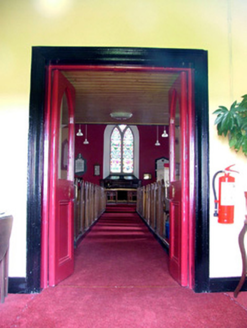Survey Data
Reg No
14809012
Rating
Regional
Categories of Special Interest
Archaeological, Architectural, Artistic, Social
Original Use
Church/chapel
In Use As
Church/chapel
Date
1650 - 1690
Coordinates
261042, 224461
Date Recorded
16/08/2004
Date Updated
--/--/--
Description
Detached single-cell Church of Ireland church, built c.1670 with 1850s additions and renovated c.1980, comprising two-bay nave with porch and vestry extension to west. Pitched pantiled roof with oversailing eaves, cut stone bellcote and some cast-iron rainwater goods. Pebbledashed walls with smooth render to plinth. Pointed-arched window openings with tooled stone surrounds and sills and Y-traceried stained glass windows. Pair of pointed-arched windows with cut stone surrounds and stained glass to west. Timber casement windows to extension. Square-headed door opening with timber battened door. Set within graveyard containing various upstanding and recumbent grave markers, enclosed by stone and rendered walls with rendered piers, wrought-iron gates and stile.
Appraisal
According to Lewis's Topographical Dictionary of Ireland, 1837, a church was erected near the village of Clonbulloge around 1670. Decorative detailing including cut stone windows suggests that the single-cell church was largely redecorated during the mid nineteenth century with the addition of Y-traceried stained glass windows and an attractive bellcote. Having been dramatically altered with the application of pebbledash, pantiles and a projecting porch in the late twentieth century, it appears more modern. The setting is completed by the varied upstanding and recumbent grave markers of varying dates, which are set around it.
