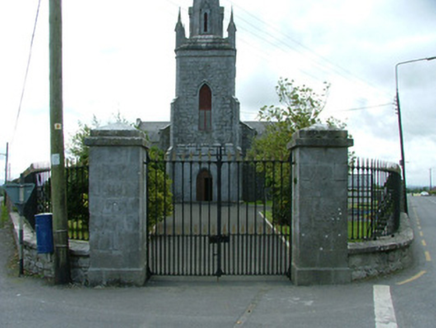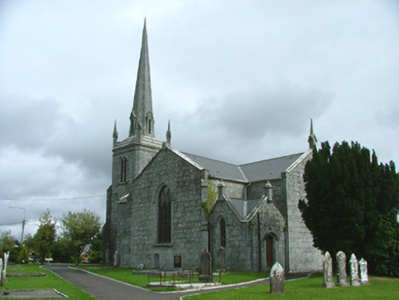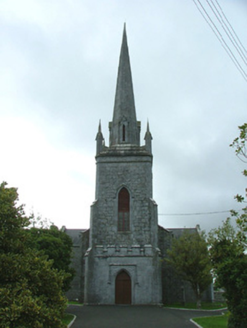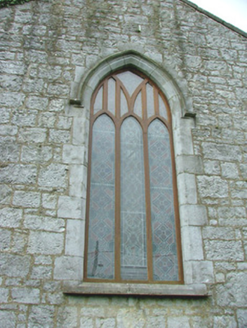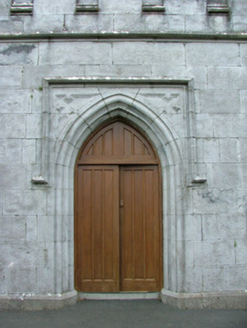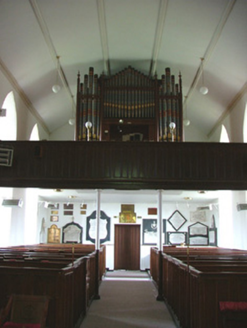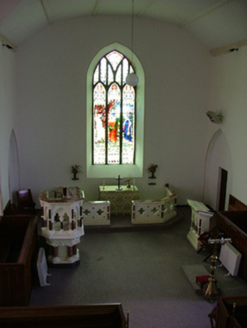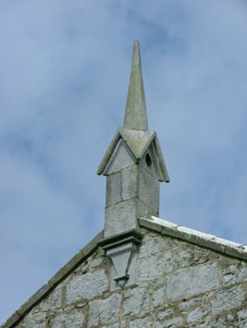Survey Data
Reg No
14810002
Rating
Regional
Categories of Special Interest
Architectural, Artistic, Social, Technical
Original Use
Church/chapel
In Use As
Church/chapel
Date
1825 - 1835
Coordinates
201430, 214766
Date Recorded
06/08/2004
Date Updated
--/--/--
Description
Detached cruciform Board of First Fruits church, built in 1829, with two-stage tower and spire to north, three-bay nave and vestry to south. Pitched tiled roof with carved limestone coping. Decorative carved saddle-stones to east and west elevations. Carved finials to south elevation, vestry and meeting room. Ribbed limestone octagonal spire with louvered lucarnes and pinnacles to angles of tower. Coursed squared limestone walls with eaves course, tooled quoins and diagonal buttresses. Pointed-arched window openings with chamfered limestone surrounds and carved hoodmouldings. Pointed-arched stained glass windows to transepts and chancel. Pointed-arched door opening with recessed carved limestone reveals and hoodmouldings set within tooled entrance bay with string course and castellated detail. Tudor arched door openings to vestry and meeting room with chamfered limestone surrounds and hoodmouldings. Interior with timber box pews, pulpit and stone memorial plaques to walls. Gallery to rear of nave. Graveyard with upright and recumbent grave markers, enclosed by random coursed wall with limestone barrel coping-stones and wrought-iron railings with spear finials. Site accessed through wrought-iron double gates flanked by limestone piers.
Appraisal
Saint Paul's Church, located on the edge of Banagher town, retains a variety of architectural features, from the handsome tower with spire, to the pre-Raphaelite stained glass windows by Rev. A. L. Moore of London. Moore's work is also seen in Ely Cathedral. The intricate details in the elevations of the church add to the character of the building, and the tall spire with pinnacles acting as a beacon to the local parishioners. The church provides an important social and religious link for the residents of this town.
