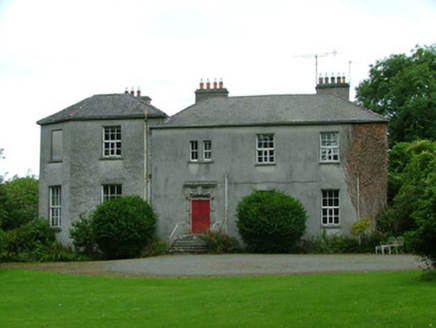Survey Data
Reg No
14810003
Rating
Regional
Categories of Special Interest
Architectural, Artistic, Social, Technical
Original Use
Rectory/glebe/vicarage/curate's house
In Use As
Rectory/glebe/vicarage/curate's house
Date
1780 - 1820
Coordinates
201169, 214501
Date Recorded
09/08/2004
Date Updated
--/--/--
Description
Detached three-bay two-storey over basement rectory, built c.1800, with octagonal wing to west. Rectory set back from road within its own grounds. Hipped tiled roof with terracotta ridge tiles, rendered chimneystacks and cast-iron rainwater goods. Smooth and roughcast render to walls. Timber sash windows with limestone sills. Pair of timber sash windows over main entrance. Square-headed door opening with tooled limestone Gibbsian surround supporting limestone cornice, spoked fanlight detail to overlight and timber panelled double doors with limestone threshold. Entrance accessed by limestone steps flanked by wrought-iron railings and bootscraper. Derelict roughcast rendered and stone outbuilding to east with pitched slate roof and extension. Wrought-iron gate to yard.
Appraisal
This handsome rectory, situated within its own extensive grounds, is secluded by an expanse of woodland. Architecturally, it retains a lot of its original character. Notable features include the Gibbsian limestone door surround, an octagonal wing, and the wrought-iron railings and bootscraper. The outbuilding of the rectory, with its carriage arch and wrought-iron gate complete this attractive Georgian complex.





