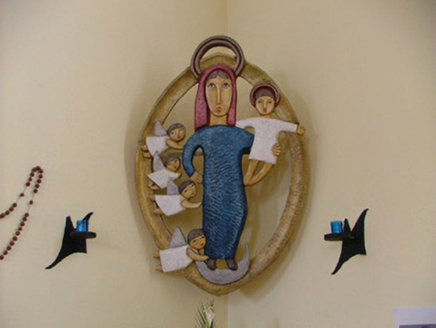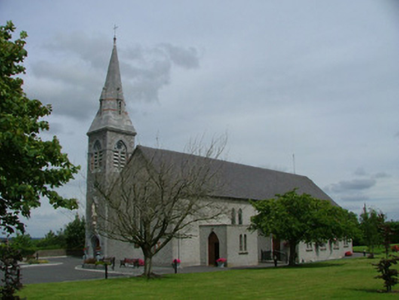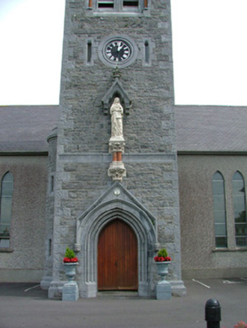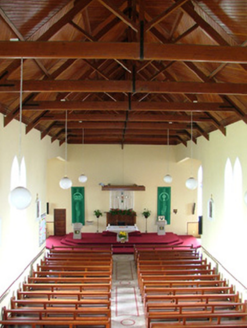Survey Data
Reg No
14810005
Rating
Regional
Categories of Special Interest
Architectural, Artistic, Social, Technical
Original Use
Church/chapel
In Use As
Church/chapel
Date
1820 - 1830
Coordinates
201294, 215064
Date Recorded
05/08/2004
Date Updated
--/--/--
Description
Detached T-plan Catholic church, built in 1825 by Father John Kenny P.P., with three-stage broach tower and spire, designed by William Hague, added in 1872 to west. Sacristy and entrance porches to south. Church set within its own grounds. Pitched slate roof with terracotta ridge tiles and cast-iron rainwater goods. Pebbledashed walls to church, coursed limestone walls to tower with tooled limestone quoins. Carved limestone date band above entrance doorway at tower. Paired lancet stained glass windows to nave walls. Pointed-arched openings to bell chamber incorporating roundels and square-headed louvered openings, flanked by red sandstone colonnettes with foliate capitals. Pointed-arched door opening with recessed limestone surround, carved limestone hood terminating in carved limestone masks. Carved sandstone pedestal above entrance doorway comprising colonnettes with foliate capitals supporting statue with carved limestone hood above. Wrought-iron spiral staircase accesses gallery at rear of nave. Single-cell interior with open timber trussed roof.
Appraisal
Set within its own grounds this simple T-plan church is typical of early nineteenth-century ecclesiastical architecture. The later addition of a bell tower, with its elaborate door surround and finely-carved belfry openings, adds to the otherwise modest church. This, coupled with the tall stained glass lancet windows and wood carving of the Joyful Madonna by Imogen Stuart, gives an artistic quality to the building.







