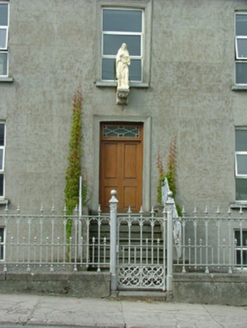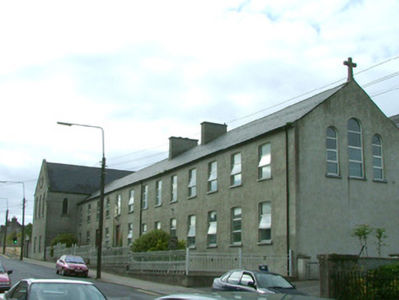Survey Data
Reg No
14810009
Rating
Regional
Categories of Special Interest
Architectural, Social
Original Use
Convent/nunnery
In Use As
Convent/nunnery
Date
1830 - 1840
Coordinates
201066, 215238
Date Recorded
09/08/2004
Date Updated
--/--/--
Description
Detached L-plan thirteen-bay two-storey over raised basement convent, built in 1836, with extensions to rear. Also used as a boarding and day school. Convent set back from street and enclosed by plinth wall and railings. Pitched slate roof with terracotta ridge tiles, rendered chimneystacks and cast-iron rainwater goods. Cut stone cross finial to northern gable elevation. Ruled-and-lined render to walls. Replacement uPVC windows with stone sills. Square-headed door opening with moulded rendered surround, timber panelled door with decorative overlight. Entrance accessed by cut stone steps, flanked by rendered wall with cut stone coping, surmounted by cast-iron railings. Statue of Jesus on decorative stone bracket above entrance. Site enclosed by plinth wall with cut stone coping, cast-iron railings and cast-iron gate with octagonal piers and ball finials.
Appraisal
The La Sainte Union Convent Boarding and Day School is part of a religious complex within Banagher, and was established as an important place of learning within the town. It is an imposing building, retaining its original plan and scale. The cast-iron railings and gate, entrance door with decorative overlight and cut stone cross finial to the gable wall are features which elevate this building from much of the domestic and commercial architecture within the town.



