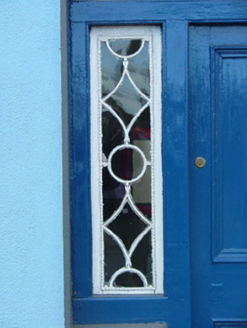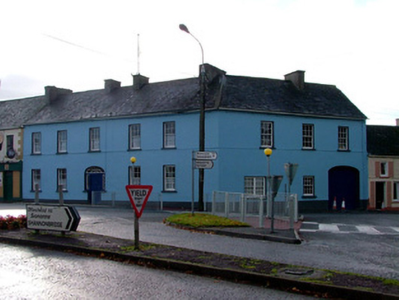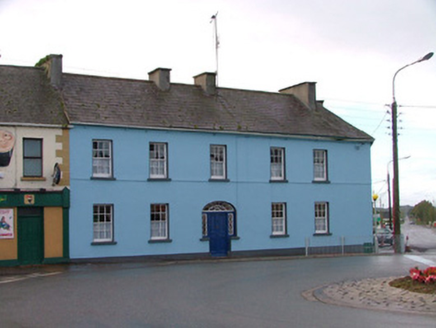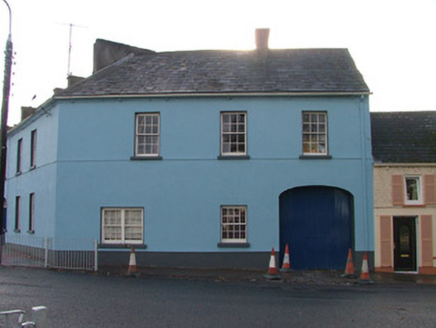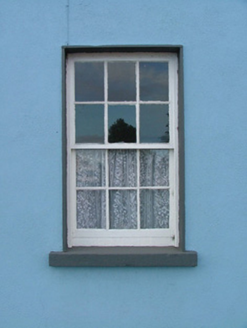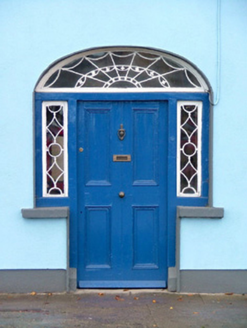Survey Data
Reg No
14811002
Rating
Regional
Categories of Special Interest
Architectural, Artistic
Original Use
House
In Use As
House
Date
1800 - 1840
Coordinates
207853, 219332
Date Recorded
06/10/2004
Date Updated
--/--/--
Description
Terraced corner-sited five-bay two-storey house, built c.1820, with integral carriage arch to three-bay side elevation. Fronts directly onto street. Hipped slate roof with rendered chimneystacks. Smooth rendered walls with plinth, random coursed stone wall to gable. Timber sash windows with tooled painted stone sills. Segmental-headed door opening with spider web fanlight, geometric sidelights and timber panelled door. Segmental-headed carriage arch with timber battened door. Detached multiple-bay two-storey roughcast rendered and random coursed stone outbuilding to rear site with pitched slate roof.
Appraisal
This impressive corner-sited building holds a commanding position in the centre of Cloghan. The imposing structure with its proportion, form and scale is enhanced by the regularly fenestrated six-over-six timber sash windows. The door opening with its decorative fanlight and timber panelled door, which is flanked by delicately detailed sidelights, creates an aesthetically pleasing entranceway, one which stands out within the terrace. This building, without question, plays an important role in the architectural heritage of Cloghan.
