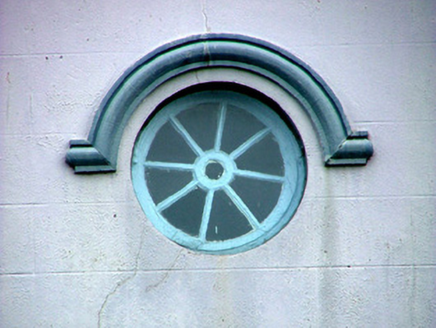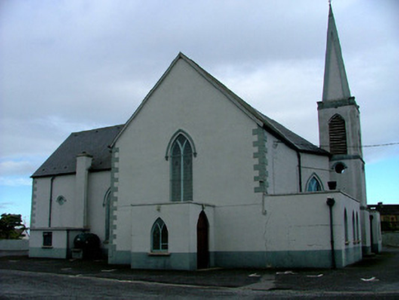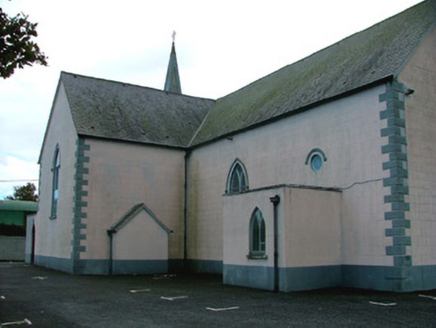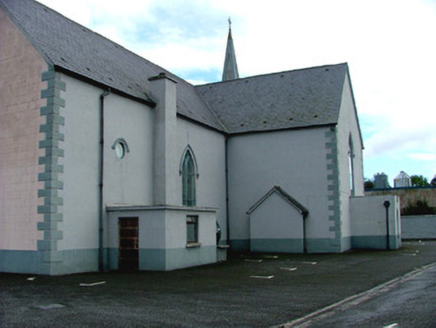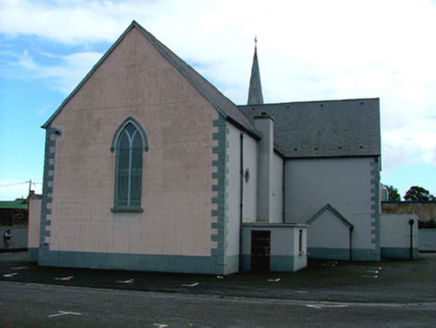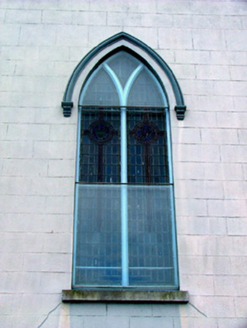Survey Data
Reg No
14811005
Rating
Regional
Categories of Special Interest
Architectural, Artistic, Social, Technical
Original Use
Church/chapel
In Use As
Church/chapel
Date
1840 - 1880
Coordinates
207877, 219242
Date Recorded
06/10/2004
Date Updated
--/--/--
Description
Detached T-plan Roman Catholic church built, c.1860, with canted bay apse and three-stage tower with spire and sacristy to north-east and entrance porches to north-west, north-east and south-east. Pitched tiled roof with terracotta ridge tiles. Ruled-and-lined render to walls. Variety of window openings such as pointed-arched openings with hoodmouldings, tooled stone sills containing stained glass windows with timber tracery and oculae with hoodmouldings and timber spoked windows. Pointed-arched door openings set within porches with timber battened doors. Queen-strut trusses to panelled ceiling. Marble altar furniture. Grotto to south and upright grave markers to north-east. Site bounded by pebbledashed wall.
Appraisal
Located away from the main thoroughfare of Cloghan, the unobtrusive structure of Saint Mary's is privately located within its own chapel yard. As a focal point for religious worship for the Catholic community of Cloghan, this structure is socially important. Its modest design is improved upon by the use of lancet and oculus window openings to the nave, while the use of stained glass adds an artistic quality to the otherwise plain elevations. The T-plan construction of the church is characteristic of church building of this period.
