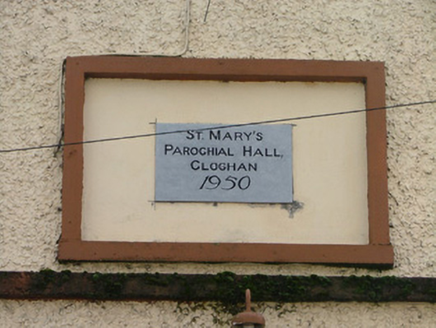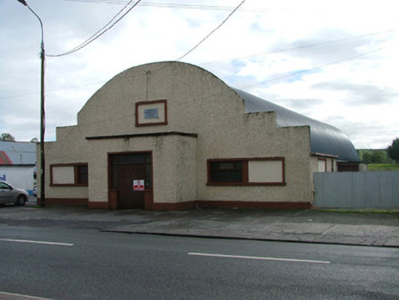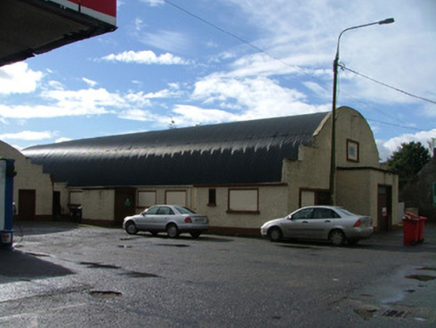Survey Data
Reg No
14811006
Rating
Regional
Categories of Special Interest
Architectural, Social
Date
1945 - 1955
Coordinates
207965, 219462
Date Recorded
06/10/2004
Date Updated
--/--/--
Description
Detached gable-fronted three-bay single-storey parochial hall, built in 1950, with projecting flat-roofed porch. Fronting directly onto street. Barrel-vaulted corrugated-iron roof. Smooth rendered plinth to pebbledashed walls with stepped gable. Blind and timber casement window openings with painted sills. Square-headed door opening with overlight, sidelights and timber battened double doors, set within flat-roofed projecting porch. Auxiliary gable-fronted barrel-vaulted corrugated-iron structure to north-east.
Appraisal
The functional style of Saint Mary's Parochial Hall, with its corrugated-iron barrel-vaulted roof and stepped gabled façade, draws the eye to this structure, which was built to a design typical of the 1950s. This large hall once served those in the local community as a meeting place and its connection to the Roman Catholic Church is apparent with the shared name of Saint Mary's. Though no longer used on a regular basis, the hall represents a time in Ireland's past when The Church played a more significant role in village life.





