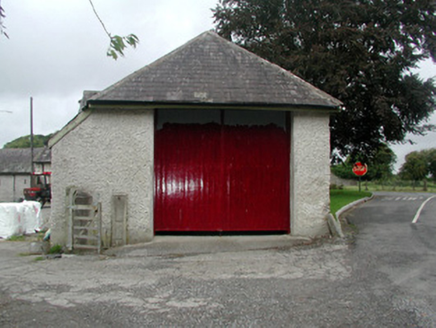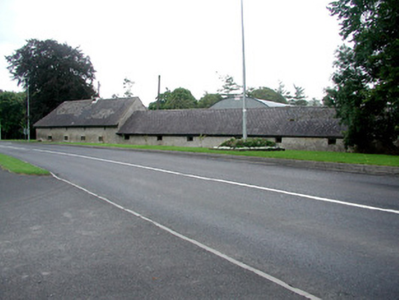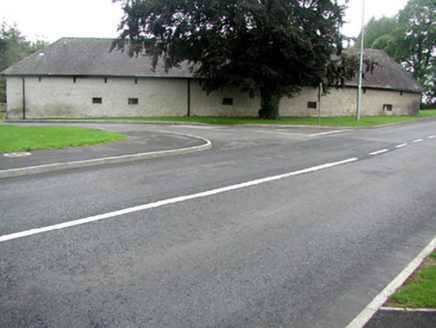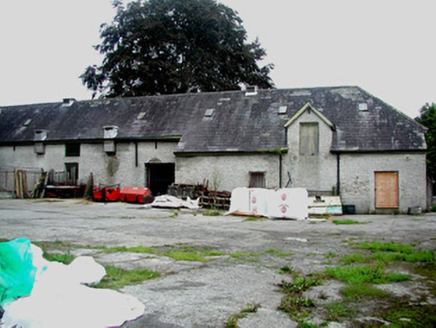Survey Data
Reg No
14813003
Rating
Regional
Categories of Special Interest
Architectural, Technical
Original Use
Farmyard complex
In Use As
Farmyard complex
Date
1840 - 1880
Coordinates
236535, 218361
Date Recorded
19/08/2004
Date Updated
--/--/--
Description
Detached corner-sited L-plan multiple-bay single- and two-storey agricultural outbuildings, built c.1860. Rear facing onto road. Situated on site of former abbey. Pitched slate roof with hipped end to south. Rendered coping and modern air vents to roof. Pebbledashed walls with smooth rendered plinth. Square-headed window openings with timber louvers. Timber battened door to entrance and integral square-headed carriage openings. Set around concrete yard with modern outbuildings to west.
Appraisal
The design of these agricultural outbuildings is simple and functional. They retain original fabric, though some parts have fallen into disrepair. Their situation on a corner site makes them a highly visible feature in the streetscape of Killeigh.







