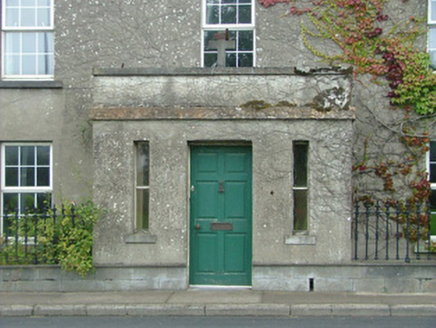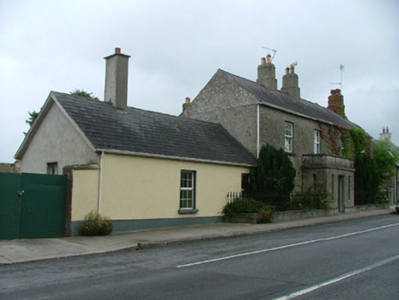Survey Data
Reg No
14813005
Rating
Regional
Categories of Special Interest
Architectural
Original Use
Presbytery/parochial/curate's house
In Use As
House
Date
1820 - 1860
Coordinates
236710, 218330
Date Recorded
19/08/2004
Date Updated
--/--/--
Description
Detached four-bay two-storey former parochial house, built c.1840, with two-storey return to rear, side extension and entrance porch to façade. Now in use as a domestic house. Set back from street. Pitched slate roof with terracotta ridge tiles and rendered chimneystacks. Rendered walls with quoins. uPVC windows with tooled stone sills. Round-headed timber sash window to east gable. Timber panelled door to porch flanked by timber sidelights. Cross mounted above door. Cut stone boundary plinth wall with cast-iron railings to front site. Stone outbuilding to rear with pitched slate roof.
Appraisal
Facing the village green, this structure commands a central position in Killeigh village. Although simple in appearance, its doorway is an interesting feature. Set within a flat-roofed porch, the front door opens directly onto the pavement whereas its neighbouring houses are set back behind decorative cast-iron railings. The cross above the door is also a noteworthy feature and reflects a religious association with the house.



