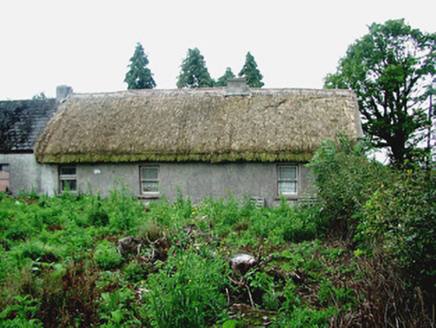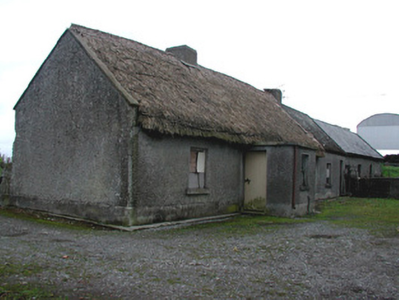Survey Data
Reg No
14813011
Rating
Regional
Categories of Special Interest
Architectural, Social
Original Use
Farm house
Date
1780 - 1820
Coordinates
235531, 218873
Date Recorded
19/08/2004
Date Updated
--/--/--
Description
Four-bay single-storey thatched farmhouse, built c.1800, with lobby-entry plan. Pitched oaten straw roof with decorative knotting to ridge and exposed scolloping to ridge and eaves. Low rendered chimneystacks. Roughcast rendered clay walls. Timber sash windows. Porch with flat concrete canopy having timber battened door. Sited at end of short avenue with outbuildings continuing line of house and having pitched slate and artificial slate roofs and rendered walls. Rendered piers with wrought-iron gate to avenue.
Appraisal
A typical east Offaly thatched farmhouse, the clay walls and thatched roof which exemplify Irish vernacular architecture. The presence of outbuildings in line with the house is a common feature of vernacular farmyards.



