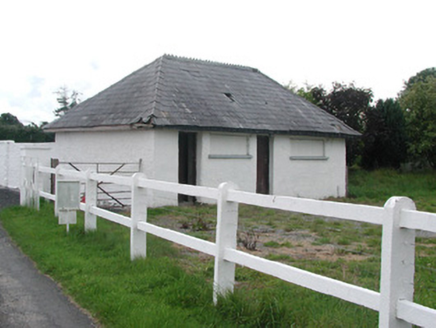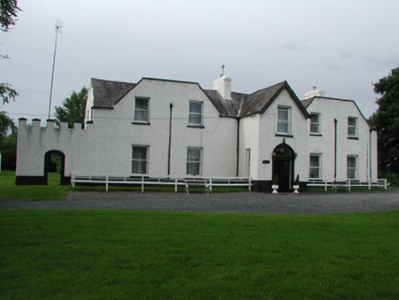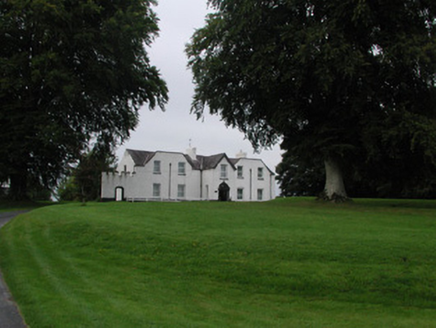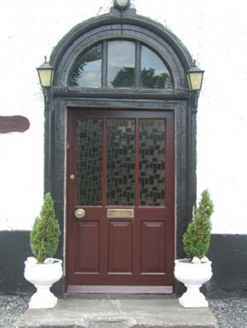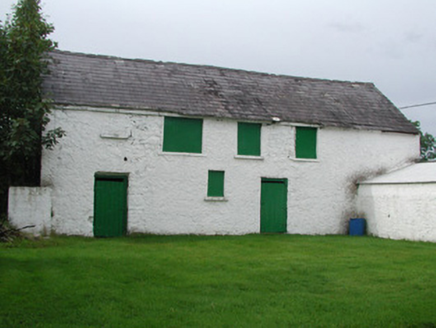Survey Data
Reg No
14814014
Rating
Regional
Categories of Special Interest
Architectural, Technical
Original Use
Hunting/fishing lodge
In Use As
House
Date
1780 - 1820
Coordinates
244858, 221059
Date Recorded
18/08/2004
Date Updated
--/--/--
Description
Detached five-bay two-storey house, built c.1800, with projecting gable-fronted entrance bay, lean-to extension and outbuildings to rear. Set within its own extensive grounds. Pitched slate roof with terracotta ridge tiles, M-profiled gables hidden by parapets to front. Roughcast rendered chimneystacks, timber bargeboards and cast-iron rainwater goods. Roughcast rendered walls with smooth rendered plinth. Timber sash windows with tooled stone sills. Round-headed door opening with tooled stone surround and replacement timber and glass door surmounted by fanlight. Adjoining castellated wall to south-west gives access to rear site. Two-storey roughcast rendered outbuilding to rear site. House accessed by long drive with rendered gate lodge to south. Gate lodge demolished in 2005.
Appraisal
This attractive house, with its unusual roof line, is situated on the outskirts of Geashill and accessed via a long drive leading from a simple gate lodge. Built on an elevated site, Alderborough House, is striking in design. It has been suggested that it was built as a hunting lodge. Its interrupted roof line is possibly its most notable feature. The timber sash windows, mechanical pump and the fine two-storey outbuilding are significant features of the complex.
