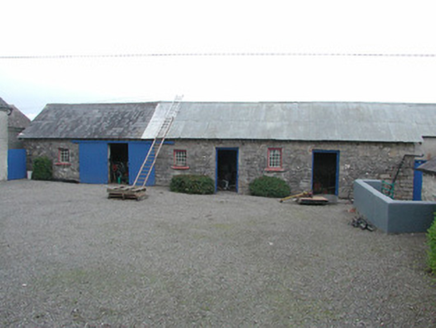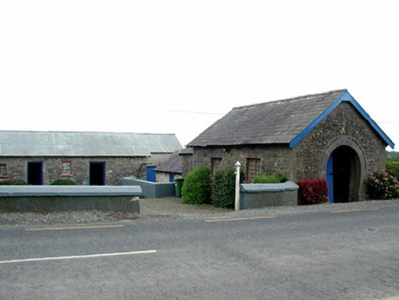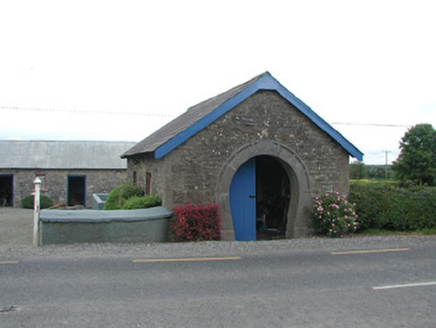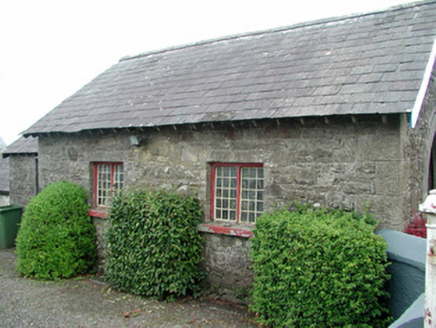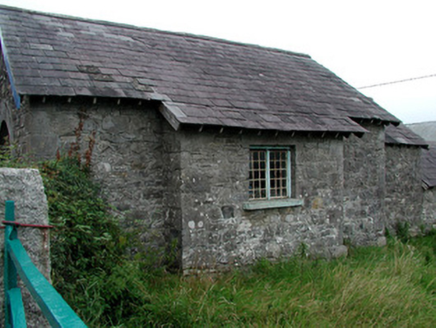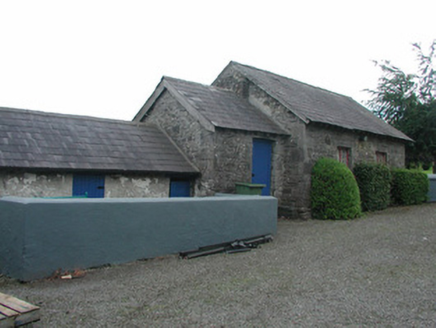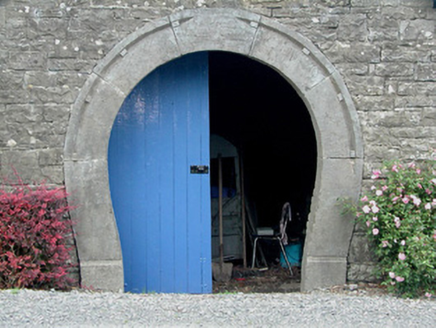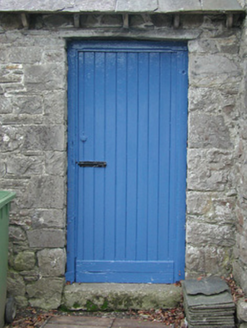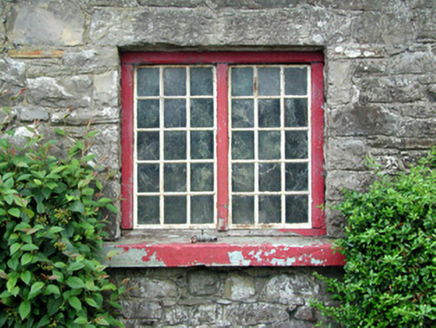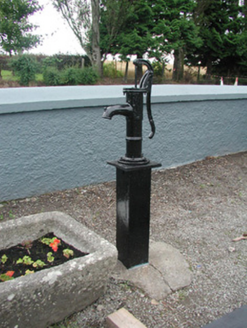Survey Data
Reg No
14814015
Rating
Regional
Categories of Special Interest
Architectural, Technical
Original Use
Forge/smithy
In Use As
Workshop
Date
1850 - 1890
Coordinates
244113, 221405
Date Recorded
18/08/2004
Date Updated
--/--/--
Description
Detached gable-fronted single-bay single-storey former forge, built c.1870, with two-bay side elevation, outshot to east and return abutting outbuilding to rear. Fronts onto road within a farmyard. Pitched slate roof with terracotta ridge tiles and timber bargeboards. Random coursed limestone walls with tooled stone quoins. Casement windows with stone sills. Horseshoe-shaped opening to gable-front with ashlar voussoirs and timber battened double doors. Timber battened door to rear return. Random coursed stone outbuildings to site with pitched slate and corrugated-iron roofs. Cast-iron pump to site. Yard bounded by rendered wall.
Appraisal
This attractive forge, commonly erected in the nineteenth century, still punctuates the landscape of Ireland. This example retains its original form and features, the most impressive of which is the horseshoe-shaped gable opening which gives it a certain architectural distinctiveness. The attention to detail in the ashlar voussoirs of the opening is particularly remarkable. Notable are the nail heads and groove of the horseshoe. The intact character of the complex has survived due to the retention of outbuildings and ornate water pump. Together, these structures create an aesthetically pleasing site.
