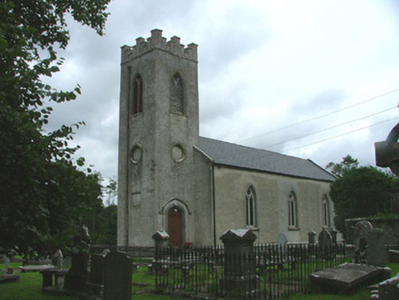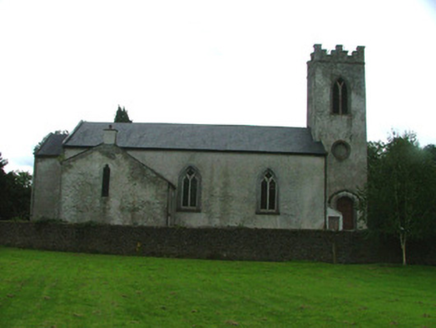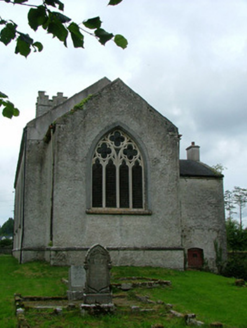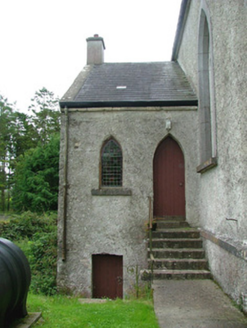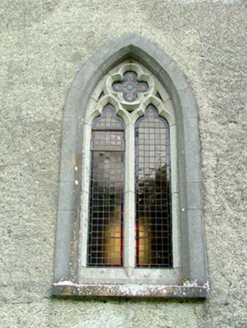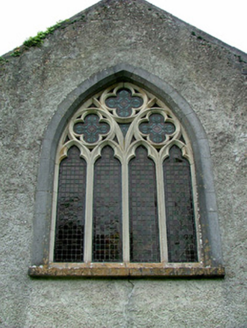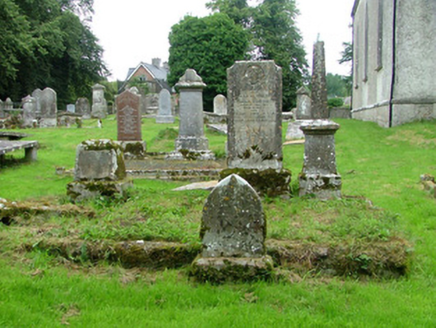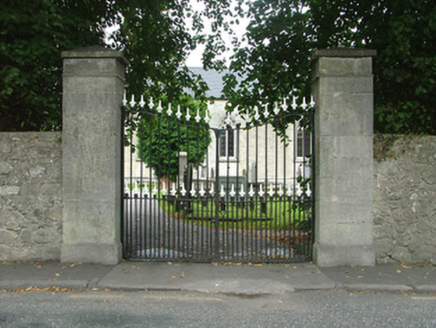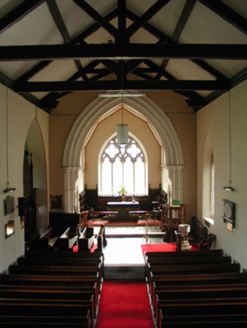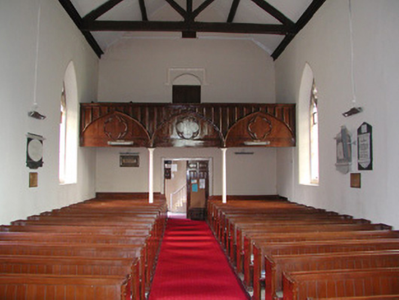Survey Data
Reg No
14814018
Rating
Regional
Categories of Special Interest
Architectural, Artistic, Social, Technical
Original Use
Church/chapel
In Use As
Church/chapel
Date
1810 - 1815
Coordinates
245425, 220756
Date Recorded
18/08/2004
Date Updated
--/--/--
Description
Detached Board of First Fruits Church of Ireland church, built 1814, with three-bay nave, gabled apse, three-staged castellated tower to west, vestry to north and crypt below. Pitched newly slated roof with limestone coping, some cast-iron rainwater goods and rendered chimneystack to vestry. Pebbledashed walls with tooled limestone plinth course. Blind oculi and pointed-arched louvered openings to tower. Pointed-arched window openings to nave with sandstone tracery, stained glass and tooled limestone surrounds. Four-centre-arched door openings with cut stone hoodmouldings and surrounds and timber panelled doors to porch. Pointed-arched door opening to vestry and square-headed door opening to crypt, both having timber battened doors. Eighteenth-century stone plaque at main entrance, commemorating former rector of Geashill, Rev. Digby. King post trusses to nave roof. Memorial plaques, timber pews, gallery and ornate organ to interior. Set within graveyard, bounded by random coursed walls with ashlar gate piers and cast-iron gates. Upright and recumbent grave markers to graveyard. Blocked gateway in eastern wall to adjacent house.
Appraisal
The modest form and scale of this Board of First Fruits Church is enhanced by its elegant, finely carved stone windows with pointed trefoil-headed lancets and quatrefoils, impressive door and castellated tower. The scene is complimented by the graveyard with its collection of grave markers, including a mausoleum. The stone wall, lined with mature trees and cast-iron gates to the entrance complete this picturesque setting.

