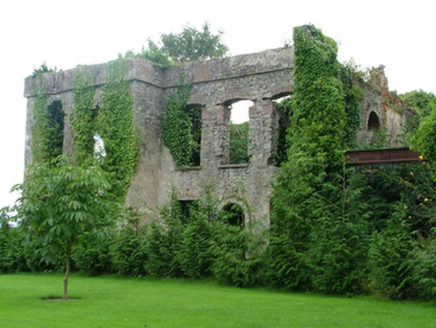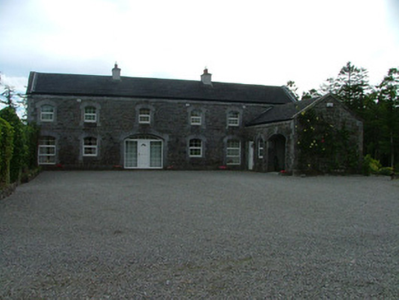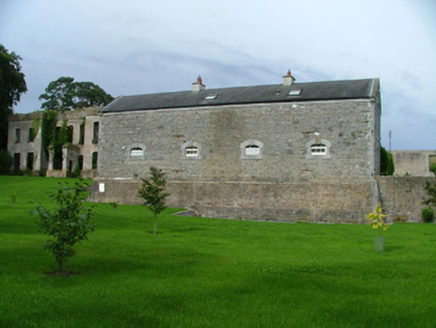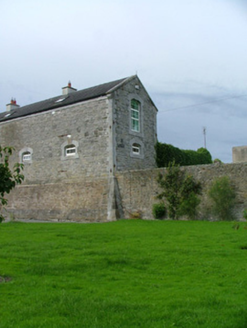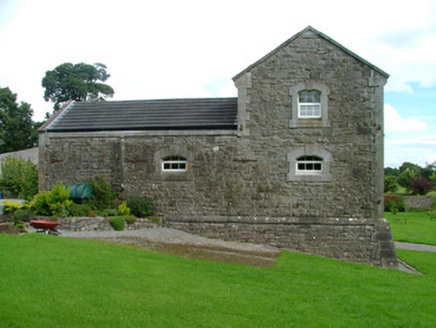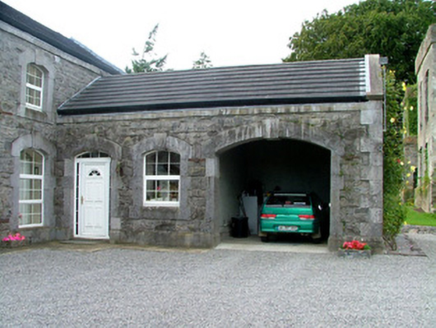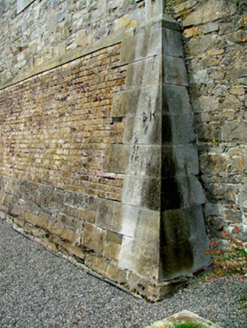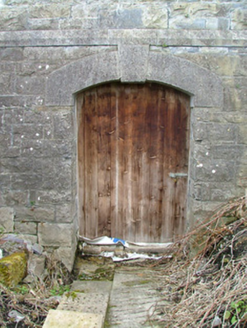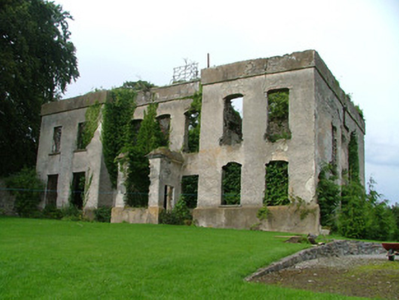Survey Data
Reg No
14814019
Rating
Regional
Categories of Special Interest
Archaeological, Architectural, Historical
Original Use
Building misc
In Use As
House
Date
1860 - 1880
Coordinates
245547, 220735
Date Recorded
18/08/2004
Date Updated
--/--/--
Description
Detached six-bay two-storey over basement former guest house, built c.1870 and burned c.1922, with extension having carriage arch opening to facade. Now used as a private house. Set within its own grounds. Pitched modern slate roof with rendered chimneystacks. Roughly dressed random coursed limestone walls with tooled stone plinth, quoins, cornice and opening surrounds. Tie-bars to rear walls with stone and red brick batter base. Segmental-headed openings with tooled stone surrounds and replacement windows and door. Door to basement in south-east elevation. Ruins of former Geashill Castle to site. Site bounded by random course rubble stone wall with modern entrance gate.
Appraisal
Geashill Castle, named after the adjacent ruined home of Lord Digby's of Sherbourne agent, is an imposing structure set behind magnificent boundary walls. It is a robust and finely executed building with attractive stonework. The battered base to the rear is a most intriguing feature. Steeped in history this site, including ruins of former Geashill Castle and the boundary walls, is an important element in Geashill's heritage.
