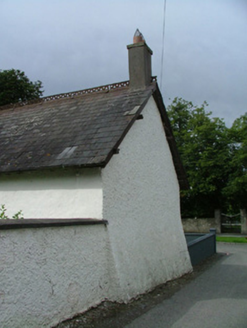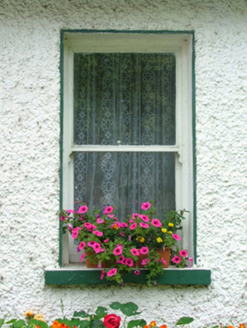Survey Data
Reg No
14814022
Rating
Regional
Categories of Special Interest
Architectural
Original Use
House
In Use As
House
Date
1860 - 1900
Coordinates
245390, 220682
Date Recorded
18/08/2004
Date Updated
--/--/--
Description
Detached five-bay single-storey house, built c.1880, with three-bay two-storey extension to rear and projecting central gabled porch. Set within its own grounds. Pitched slate roof with courses of hexagonal coloured slates, open-work cast-iron brattishing and rendered chimneystacks. Pebbledashed walls. Timber sash windows to façade and replacement windows to rear. Timber panelled door with sidelights. Site bounded to street by rendered wall.
Appraisal
This enchanting house is stylistically similar to several others in the area. An unusual and interesting characteristic of many of these dwellings is the attractive pattern created by the varying roof slates. Not only is it a notable building in its own right, but it stands in harmony with the other structures, enhancing the architectural quality of the structures in Geashill.







