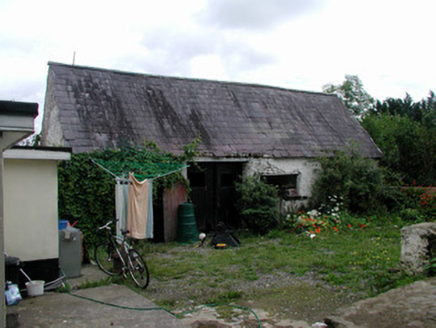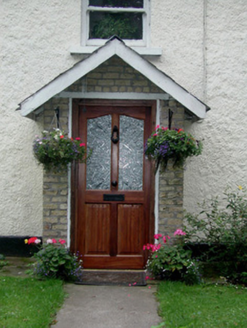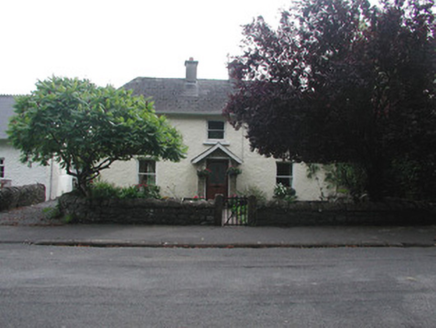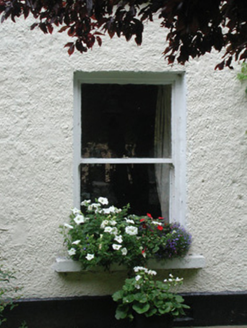Survey Data
Reg No
14814023
Rating
Regional
Categories of Special Interest
Architectural
Original Use
House
In Use As
House
Date
1830 - 1870
Coordinates
245344, 220685
Date Recorded
18/08/2004
Date Updated
--/--/--
Description
Detached three-bay two-storey house, built c.1850, with extension to rear and outbuilding to south-east. Set back from road. Half-hipped tiled roof with rendered chimneystacks. Roughcast render to walls. Timber sash windows with stone sills. Projecting central yellow brick entrance porch with replacement timber and glazed door. Outbuilding with roughcast rendered walls and pitched slate roof. Low random coursed stone boundary wall with tooled square-profile limestone gate piers and wrought-iron gate.
Appraisal
This pleasant house, in the centre of Geashill next to the village green, retains much of its original fabric. Its single pane timber sash windows and yellow brick porch add to the character and enliven the façade of this modest structure. The outbuilding to the rear is also of note.







