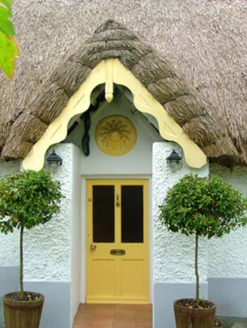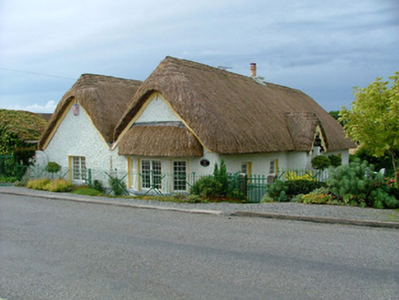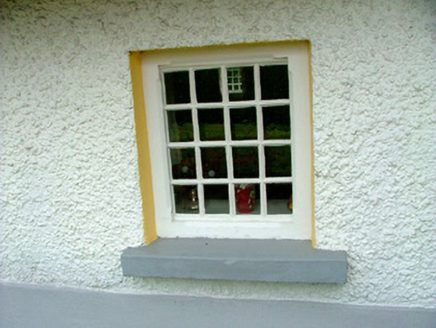Survey Data
Reg No
14814025
Rating
Regional
Categories of Special Interest
Architectural, Technical
Original Use
House
In Use As
House
Date
1860 - 1880
Coordinates
245141, 220460
Date Recorded
18/08/2004
Date Updated
--/--/--
Description
Detached five-bay two-pile single-storey thatched house, built c.1875, with lobby-entry plan. Pitched oaten straw roof with exposed scolloping to ridges and wire to eaves. Rendered chimneystacks. Pebbledashed walls. Canted bay with thatched canopy to road gable, square-headed timber casement windows elsewhere. Windbreak with gabled oaten straw roof and having timber battened door. Second pile may be an addition and has similar roof and window detailing. Conservatory extension to rear.
Appraisal
This is a distinctive thatched house by virtue of double-pile plan. The sweeping of the thatch at the gables and the thatched canopy to the gable window, are unusual features. Its location at the edge of the village of Geashill makes this a highly visible vernacular building. The retention of timber sash windows is a notable feature of this building.





