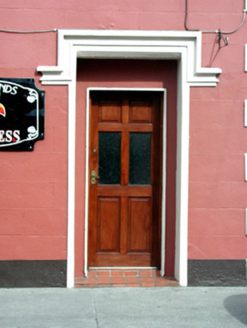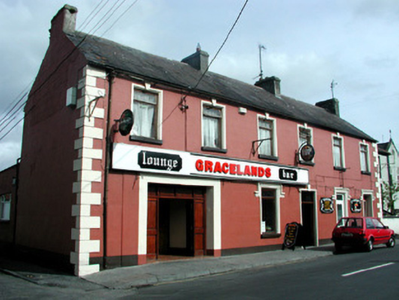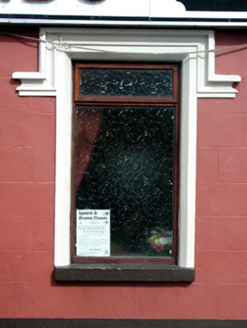Survey Data
Reg No
14815009
Rating
Regional
Categories of Special Interest
Architectural
Original Use
House
In Use As
House
Date
1820 - 1860
Coordinates
218308, 214016
Date Recorded
16/09/2004
Date Updated
--/--/--
Description
Detached six-bay two-storey house, built c.1840, with single-storey extension to rear and pub to ground floor. Fronts directly onto street. Pitched slate roof with rendered chimneystacks and cast-iron rainwater goods. Ruled-and-lined render to walls with quoins. Smooth render to extension. Replacement timber casement windows to rendered surrounds with stone sills. Label mouldings to ground floor windows. Stucco keystones to first floor. Replacement doors, two timber and one aluminum, with rendered surrounds. Replacement timber panelled doors to square-headed integral carriage arch. Modern fascia.
Appraisal
Located along the main street of Kilcormac, this substantial building exhibits fine craftsmanship through its render detailing. Though original fabric has been lost, the hierarchal treatment of the window surrounds is striking, enhancing this building's contribution to the streetscape.





