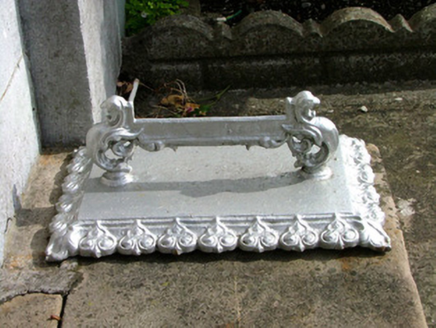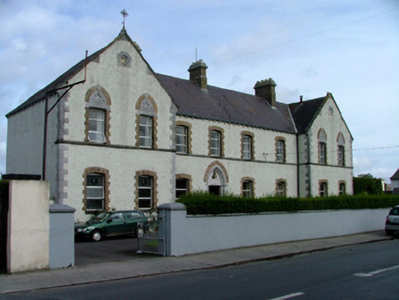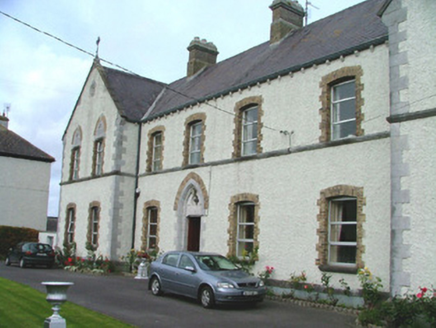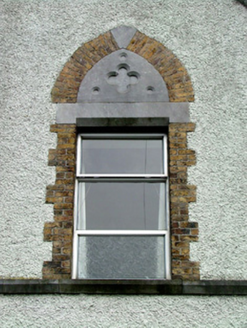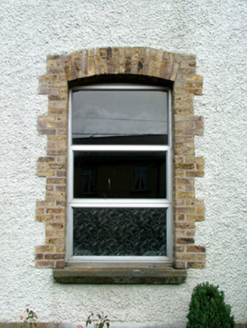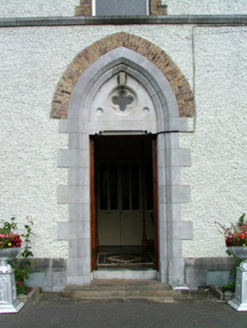Survey Data
Reg No
14815011
Rating
Regional
Categories of Special Interest
Architectural, Social
Original Use
Convent/nunnery
In Use As
Convent/nunnery
Date
1880 - 1890
Coordinates
218361, 214029
Date Recorded
17/09/2004
Date Updated
--/--/--
Description
Detached eight-bay two-storey convent, built c.1885, with advanced gabled end bays, and return and extensions to rear. Set within its own grounds. Hipped slate roof with rendered and yellow brick chimneystacks. Modillions to timber eaves course. Pebbledash render to walls with smooth plinth, limestone string course and quoins to corners. Segmental-headed window openings with moulded brick surrounds, replacement aluminum windows and tooled limestone sills. Pointed-arched block-and-start ashlar limestone door surround with brick arch above, enclosing limestone panel with stained glass quatrefoil above square-headed timber panelled door. Concrete step to door with tooled limestone threshold. Cast-iron bootscraper. Walled orchard and ornamental garden to rear. Front site bounded by smooth-rendered wall with coping and cast- and wrought-iron gates.
Appraisal
Located on the main street of Kilcormac, this once busy convent played a significant social role in the town. Its exterior is well designed and attractive with fine decoration. The highly decorative carved limestone entrance with stained glass quatrefoil is of artistic note and indicates the high level of craftsmanship.
