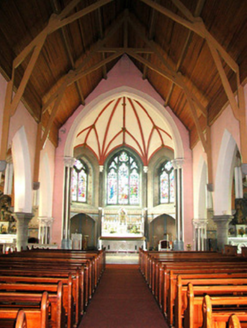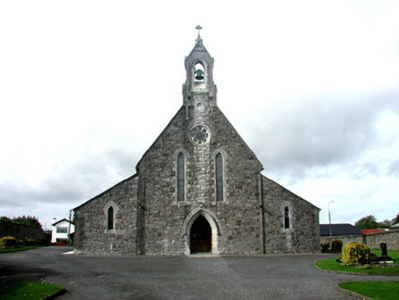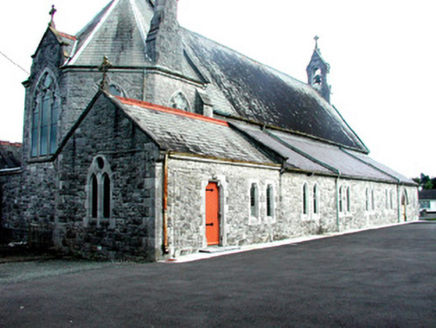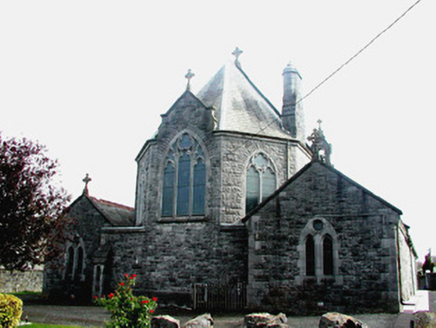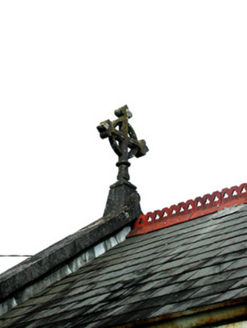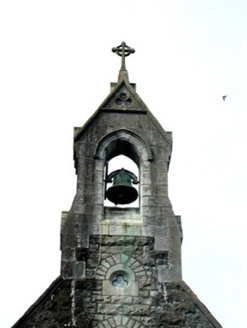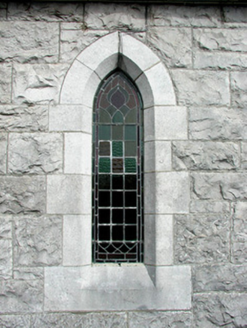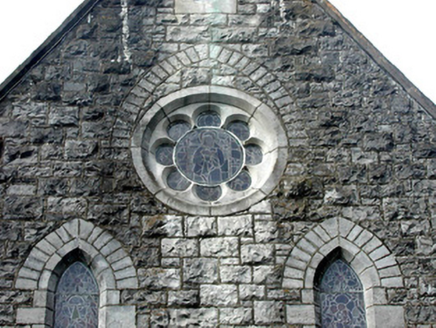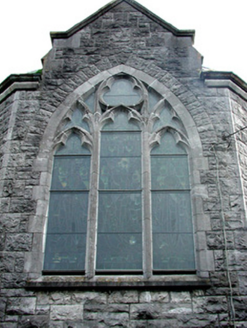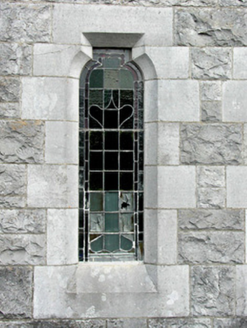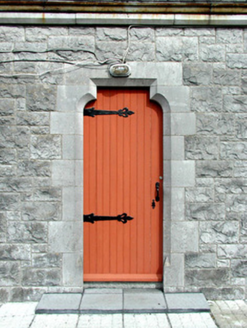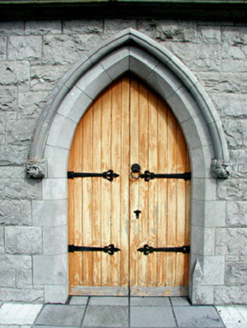Survey Data
Reg No
14815012
Rating
Regional
Categories of Special Interest
Architectural, Artistic, Social, Technical
Original Use
Church/chapel
In Use As
Church/chapel
Date
1860 - 1900
Coordinates
218299, 214085
Date Recorded
17/09/2004
Date Updated
--/--/--
Description
Detached Roman Catholic church, built c.1880, with six-bay nave, lean-to side aisles, chancel to west and sacristy to south-west. Built on the site of a former chapel. Pitched slate roofs with limestone coping, carved stone cross finials, limestone chimneystack and cast-iron rainwater goods. Terracotta ridge cresting to sacristy and chancel. Cut stone bellcote to east gable. Snecked limestone walls with dressed stone quoins. Pointed-arched window openings with block-and-start surrounds and stained glass to nave. Rose window to east elevation. Traceried stained glass windows to chancel and western aisle. Shoulder-arched openings to sacristy. Pointed-arched door openings with limestone block-and-start surrounds, hoodmouldings with floral stops and double timber battened doors. Timber roof trusses to interior. Grave markers to yard. Stone grotto in corner of yard near pointed-arched gateway with cast-iron gate to convent. Cross from Cistercian monastery in boundary wall. Churchyard bounded by random coursed wall with ruled-and-lined wall to eastern end with piers and cast-iron gates. Swivel cast-iron pedestrian gate.
Appraisal
This Roman Catholic church is of both architectural and artistic merit. The finely executed stonework, including the stone dressings, bellcote and finials attest to excellent craftsmanship at the time of construction. Features such as the stained glass windows and also some of the decorative stonework add artistic interest to the site. The grave markers, stone grotto and wall mounted cross enhance the setting, which is completed by the boundary walls and gate piers. Together with the neighbouring convent, the Nativity Church forms part of a group of ecclesiastical structures at the centre of Kilcormac.
