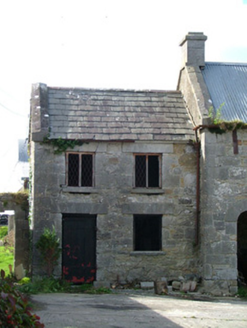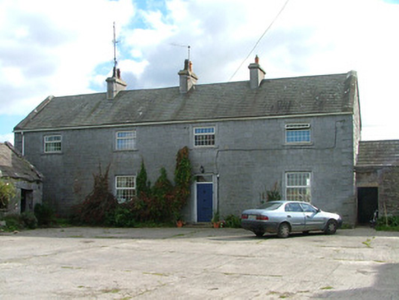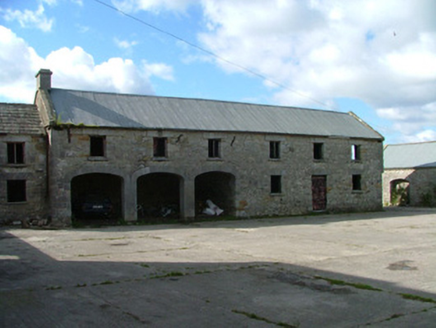Survey Data
Reg No
14816006
Rating
Regional
Categories of Special Interest
Architectural
Original Use
House
In Use As
House
Date
1840 - 1880
Coordinates
221520, 214083
Date Recorded
23/09/2004
Date Updated
--/--/--
Description
Detached four-bay two-storey farmhouse, built c.1860, forming southern range of enclosed yard. Single-storey outbuilding abutting west gable. Pitched slate roof with gable coping and ashlar chimneystacks. Roughly dressed random coursed stone to front and rear elevations with plinth course and tooled stone quoins. Snecked stonework to eastern gable. Square-headed window openings with tooled stone surrounds, sills and replacement uPVC windows. Canted bay to eastern gable with glazed double doors. Square-headed door opening with tooled stone surround, replacement overlight and timber door. Single- and two-storey stone outbuildings to east, north and west sides of central yard. Pitched slate and replacement corrugated-iron roofs. Variety of openings including square-headed window openings with cast-iron lattice glazing bars and segmental-headed carriage arch openings. Wrought-iron pedestrian gate accesses yard from the east.
Appraisal
Ballyoran House projects an appealing architectural character. Constructed of finely cut stone, the symmetry of this building is mirrored by the outbuildings to the yard. Segmental-headed arches, dressed window surrounds and ashlar chimneystacks elevate this structure from plainer examples in the county.





