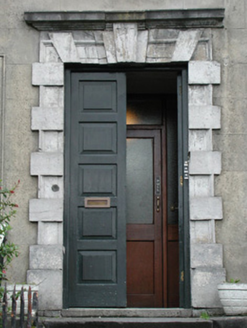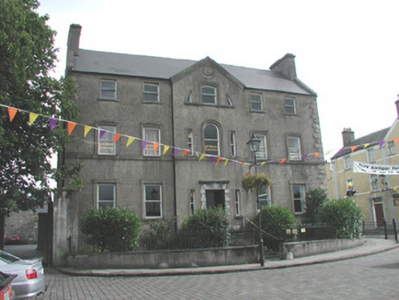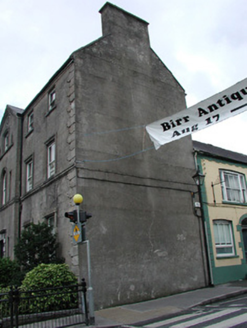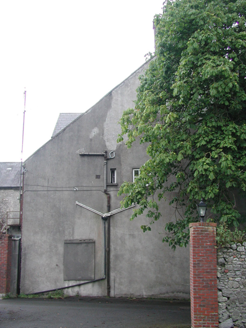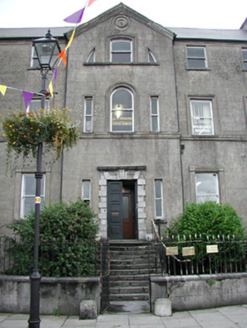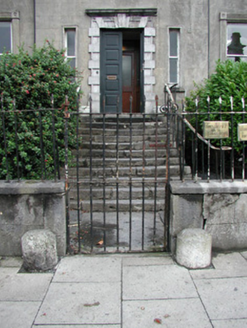Survey Data
Reg No
14819001
Rating
Regional
Categories of Special Interest
Architectural, Technical
Original Use
House
In Use As
Office
Date
1740 - 1780
Coordinates
206021, 205074
Date Recorded
23/08/2004
Date Updated
--/--/--
Description
Detached five-bay three-storey over raised basement former house, built c.1760, with gabled breakfront to facade and gabled bay and lean-to extension to rear. Now in commercial use. Set back from Emmet Square. Pitched tiled roof with rendered chimneystacks, rendered parapet walls and coping to gables. Ruled-and-lined render to walls with sill course to first floor, rendered cornice and quoins. Timber sash windows with stone sills and rendered surrounds. Round-headed window openings to basement with timber sash windows. Venetian and Diocletian style windows to breakfront. Square-headed door opening with tooled limestone Gibbsian surround and timber panelled double doors, accessed by limestone steps, flanked by wrought-iron railings. Front site bounded by plinth wall with limestone coping surmounted by wrought-iron railings and accessed through wrought and cast-iron gate. Entrance gate flanked by stone wheel guards. Castellated wall with carriage entrance to north-west.
Appraisal
Facing onto Emmet Square, this large detached house is striking in its masculine style. Decorated with Palladian motifs including Venetian and Diocletian style windows and a surmounting oculus, the house expresses a solid and coherent architectural design. It is further enhanced by a robust flight of limestone steps, which gives access to a large door that possesses a finely carved Gibbsian surround. Typical in its Georgian character, Cumberland House is a notable structure with the Square.
