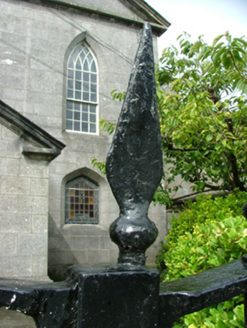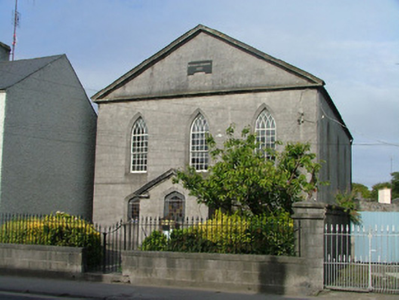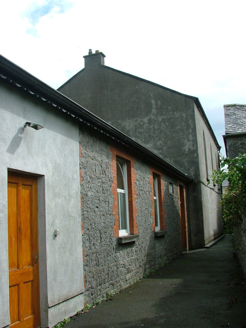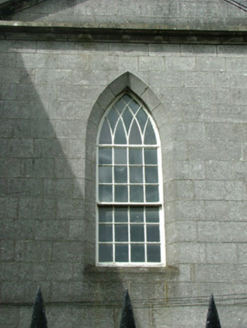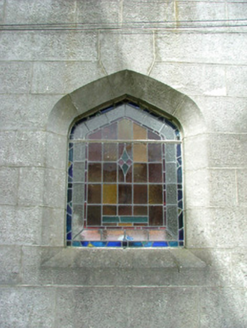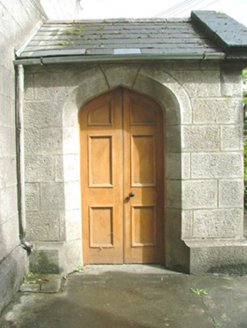Survey Data
Reg No
14819020
Rating
Regional
Categories of Special Interest
Architectural, Artistic, Social, Technical
Previous Name
Birr Wesleyan Chapel
Original Use
Church/chapel
In Use As
Church/chapel
Date
1815 - 1825
Coordinates
206055, 205183
Date Recorded
23/08/2004
Date Updated
--/--/--
Description
Detached three-bay double-height gable-fronted Wesleyan chapel, built in 1820, with single-storey central entrance porch, abutting school, built in 1896, to rear. In use as a Methodist Church. Chapel set back from street. Pitched slate roof with rendered chimneystack and stone coping to gable front. Ashlar limestone walls to façade with date plaque to pediment. Smooth render to rear and side elevations. Tooled stone plinth and cornice to façade. Pointed-arched window openings with chamfered surround and traceried windows to upper storey. Tudor arched window openings with chamfered surround to ground floor of façade and porch with stained glass windows. Tudor arched door opening set within projecting porch, with tooled limestone surround and timber battened double doors. Front site bounded by tooled limestone wall surmounted by cast-iron railings.
Appraisal
This vibrant, attractive chapel imparts an air of grandeur to the vicinity. Nestled amongst domestic structures, it is an ecclesiastical building of importance. The treatment of the stonework makes an architectural statement in itself. The pediment to the gable creates a temple like feeling appropriate for a place of worship. Set in the pediment is a date plaque which reads: 'Wesley Chapel 1820'. The combination of lancets with intersecting glazing bars and Tudor arched stained glass windows aesthetically enhance the façade, while illuminating the interior.
