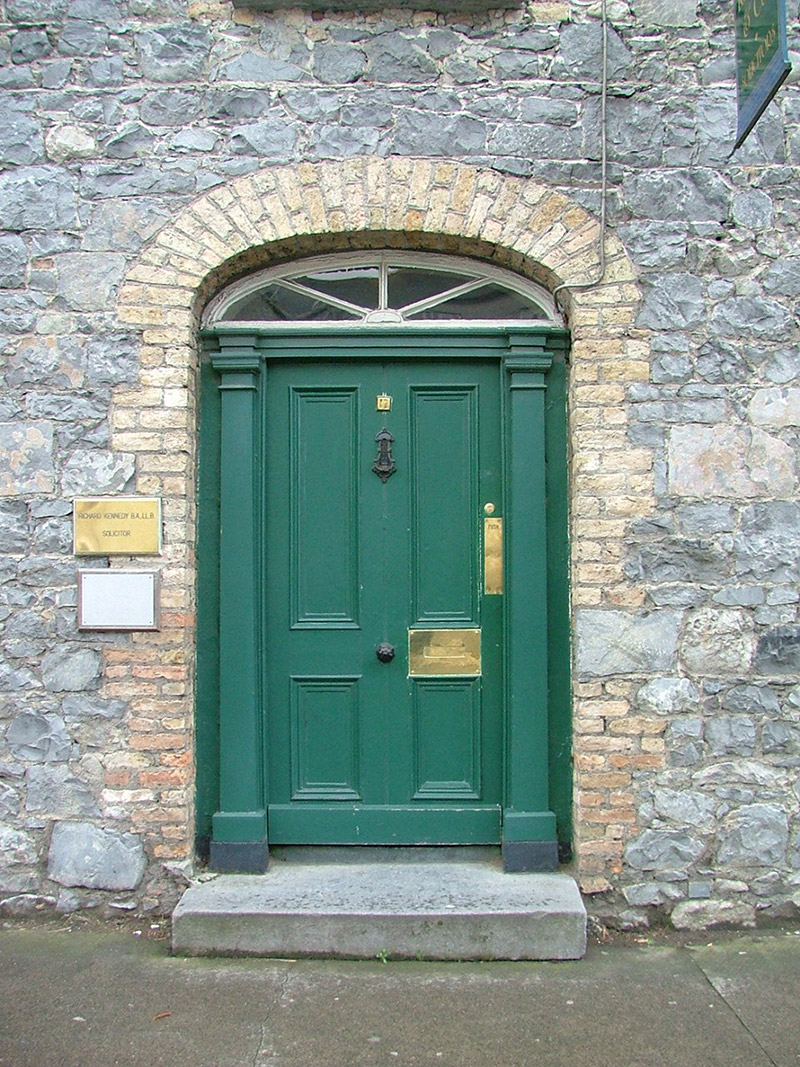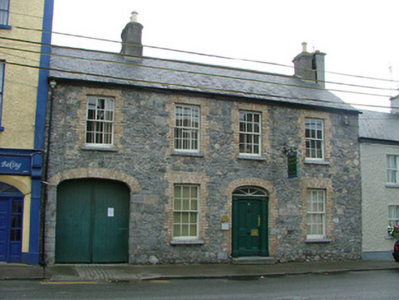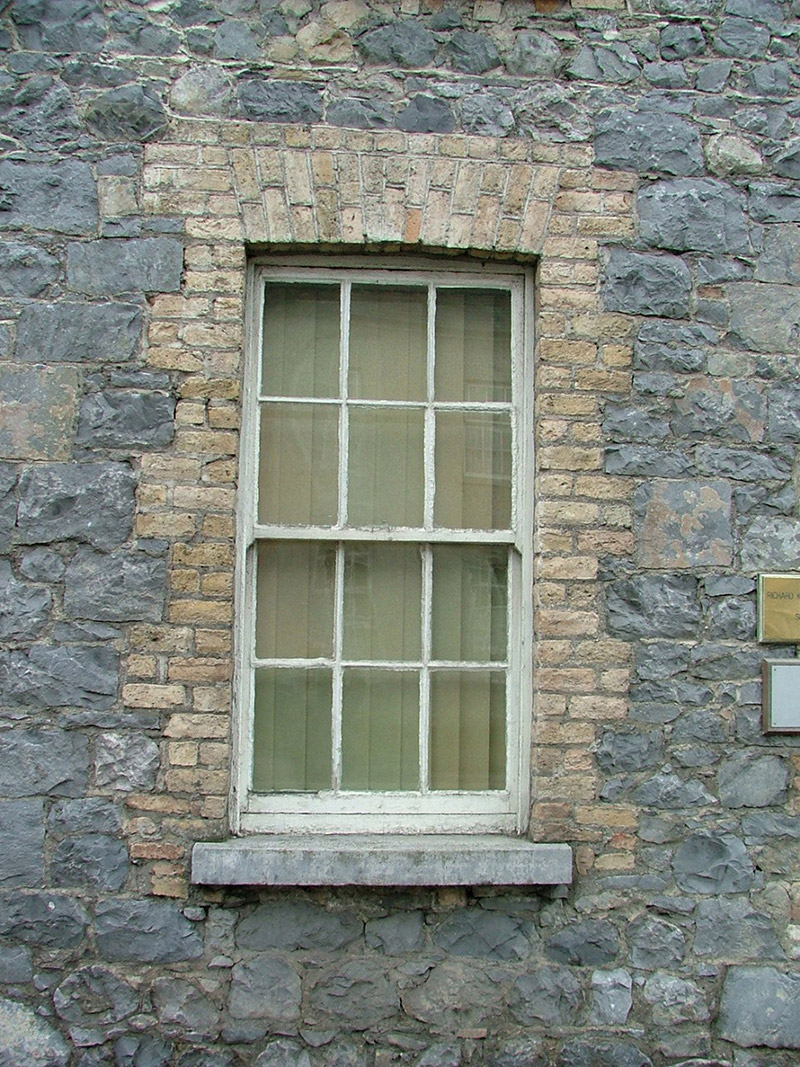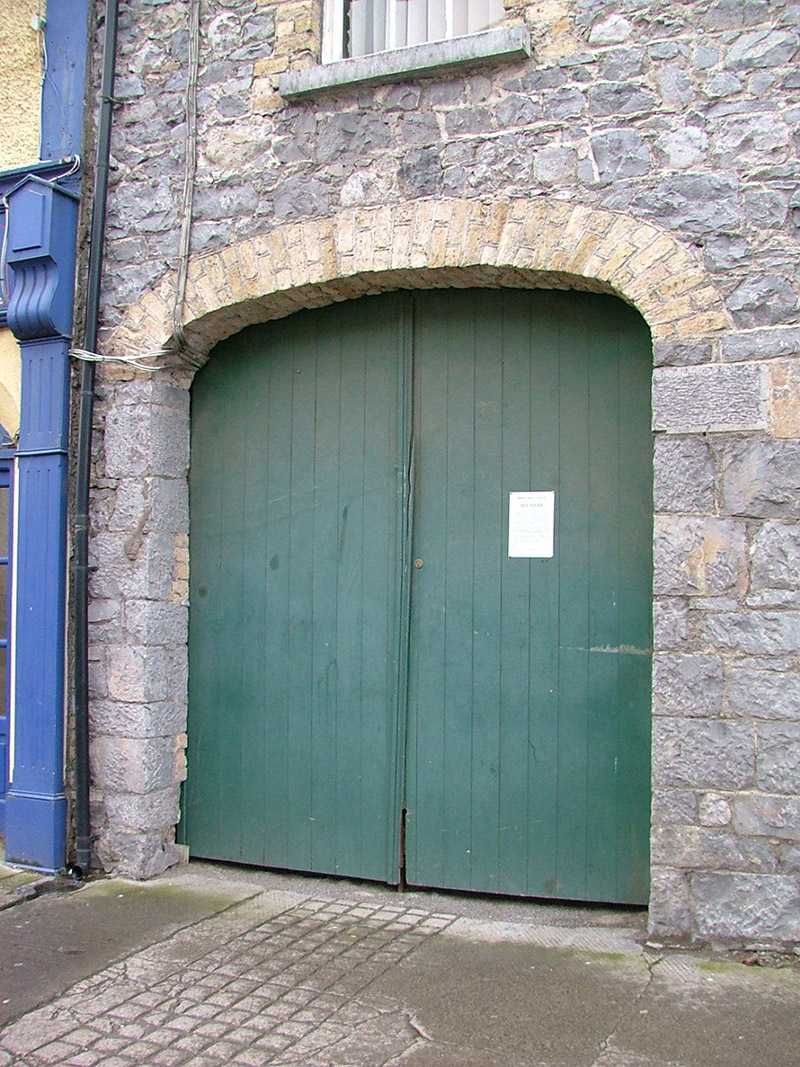Survey Data
Reg No
14819029
Rating
Regional
Categories of Special Interest
Architectural
Original Use
House
In Use As
House
Date
1800 - 1840
Coordinates
206076, 205141
Date Recorded
23/08/2004
Date Updated
--/--/--
Description
Terraced four-bay two-storey house, built c.1820, with integral carriage arch and return to rear. Fronts directly onto street. Pitched slate roof with terracotta ridge tiles, rendered chimneystacks and cast-iron rainwater goods. Render has been removed from random coursed stone facade. Yellow brick surrounds to timber sash windows with stone sills. Segmental-headed door opening with yellow brick surround and timber spoked fanlight. Timber Doric pilasters flanking timber door with tooled limestone entrance step. Integral carriage arch with yellow brick to arch and double timber battened doors.
Appraisal
Despite being stripped of its render, the structure retains its integrity through the retention of its original timber sash windows, attractive timber doorcase with flat-panelled door and spoked fanlight.







