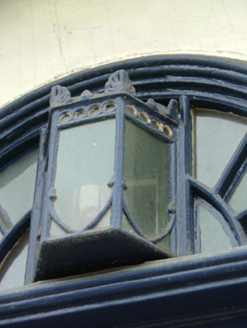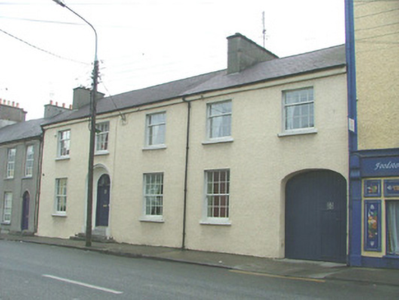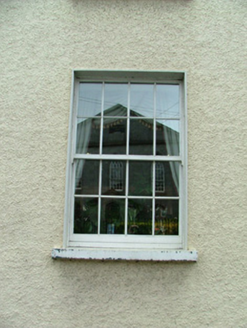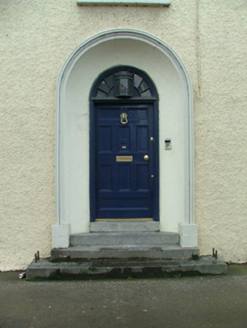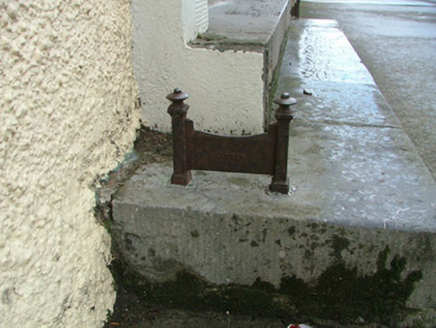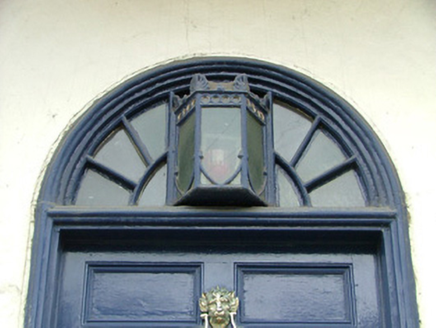Survey Data
Reg No
14819030
Rating
Regional
Categories of Special Interest
Architectural
Original Use
House
In Use As
House
Date
1810 - 1850
Coordinates
206083, 205163
Date Recorded
23/08/2004
Date Updated
--/--/--
Description
Terraced five-bay two-storey house, built c.1830, with integral carriage arch and return to rear. House fronts directly onto street. Pitched slate roof with rendered chimneystacks and cast-iron rainwater goods. Roughcast rendered walls with eaves course. Timber sash windows with stone sills. Round-headed door opening within coved rendered surround, timber spoked lantern fanlight and timber panelled door with tooled limestone steps and cast-iron bootscrapers. Segmental-headed integral carriage arch with double battened timber door.
Appraisal
This urban house, with an impressive door opening, set within a coved surround, overlooks Emmet Street. The attractive entrance enlivens the façade with a decorative fanlight that incorporates a lantern. Well maintained, the house provides a positive architectural aspect to Emmet Street.
