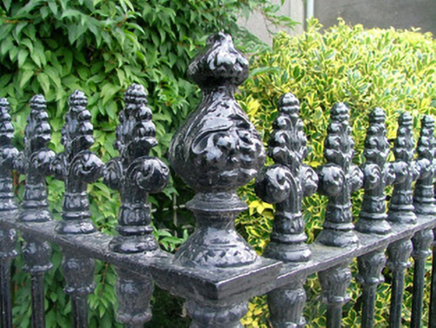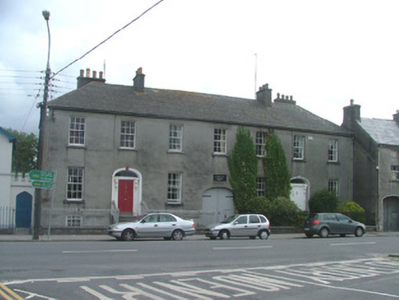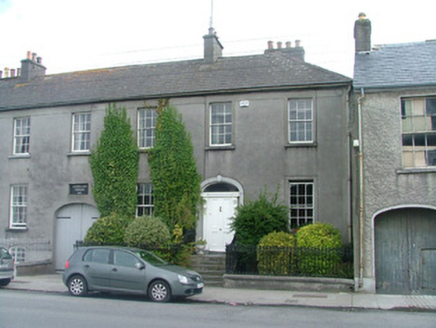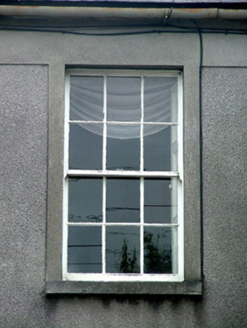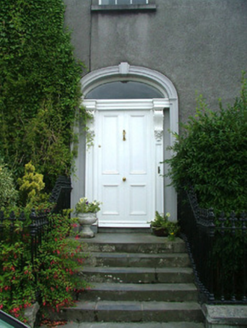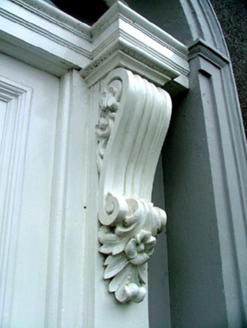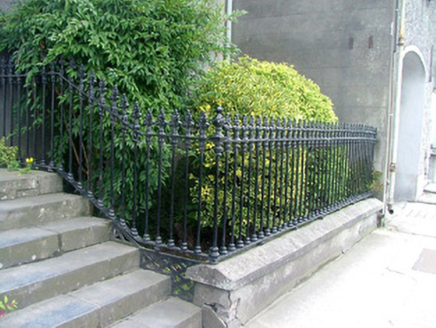Survey Data
Reg No
14819038
Rating
Regional
Categories of Special Interest
Architectural
Original Use
House
In Use As
House
Date
1860 - 1865
Coordinates
206121, 205256
Date Recorded
24/08/2004
Date Updated
--/--/--
Description
Semi-detached four-bay two-storey over basement house, built in 1861, with shared integral carriage arch to centre, return and flat-roofed extension to rear. Set back from street. Hipped slate roof with rendered chimneystacks, terracotta ridge tiles and cast-iron rainwater goods. Smooth render to walls. Plaque above integral carriage arch reads: 'Cumberland Terrace 1861'. Timber sash windows with tooled stone sills and rendered surrounds. Segmental-headed windows to basement. Timber panelled door flanked by pilasters with console brackets supporting fanlight set in rendered segmental-arched opening, approached by tooled limestone steps. Integral carriage arch to north, shared with neighbour, has timber battened door. Date plaque above carriage arch. Site bounded by rendered plinth with stone coping surmounted by decorative cast-iron railings.
Appraisal
This attractive house is one of a notable pair on Emmet Street. Sharing a central bay which includes an integral carriage arch and window opening, the houses have a striking symmetrical presence. Their hipped roofs mirror this regularity, while contrasting with the adjacent terraces of pitched roofed houses. The retention of features such as the six-over-six timber sash windows, round-headed window to rear and the decorative cast-iron railings make this a building of considerable architectural significance.
