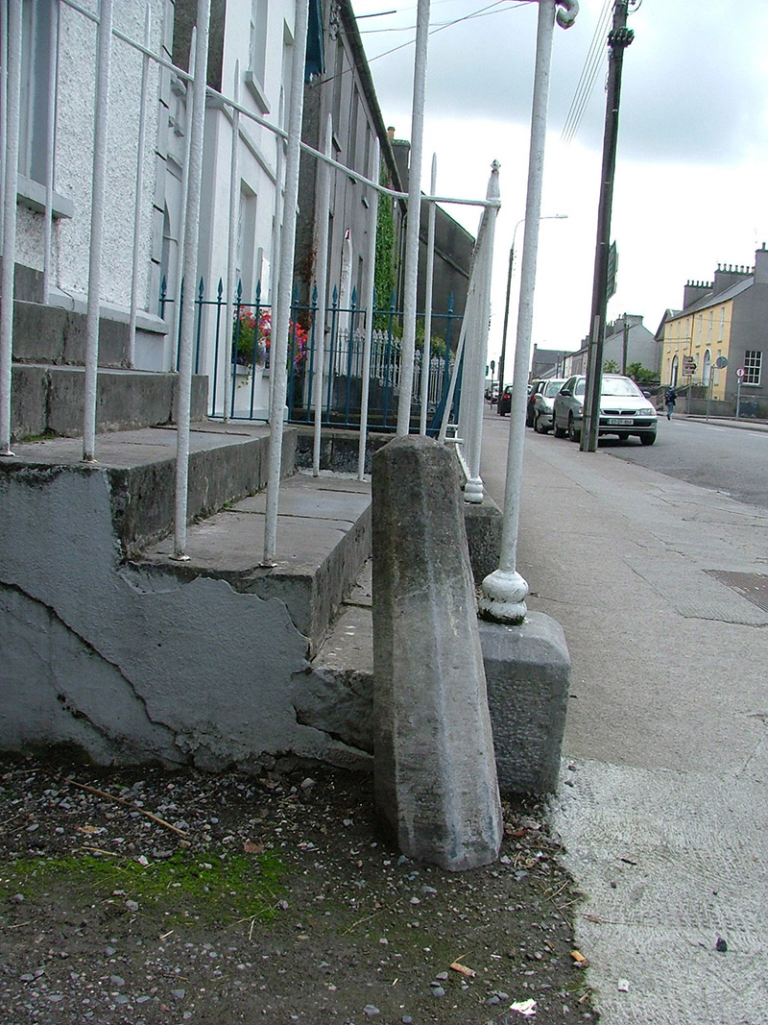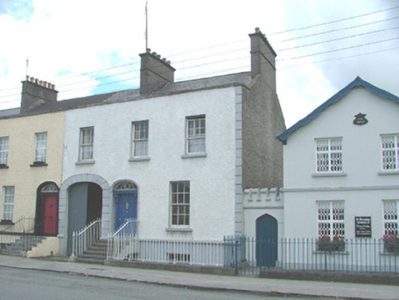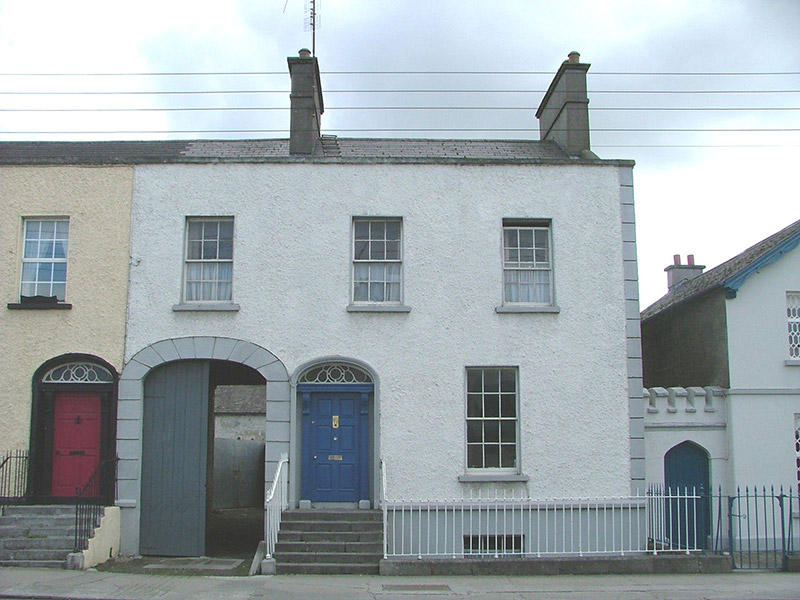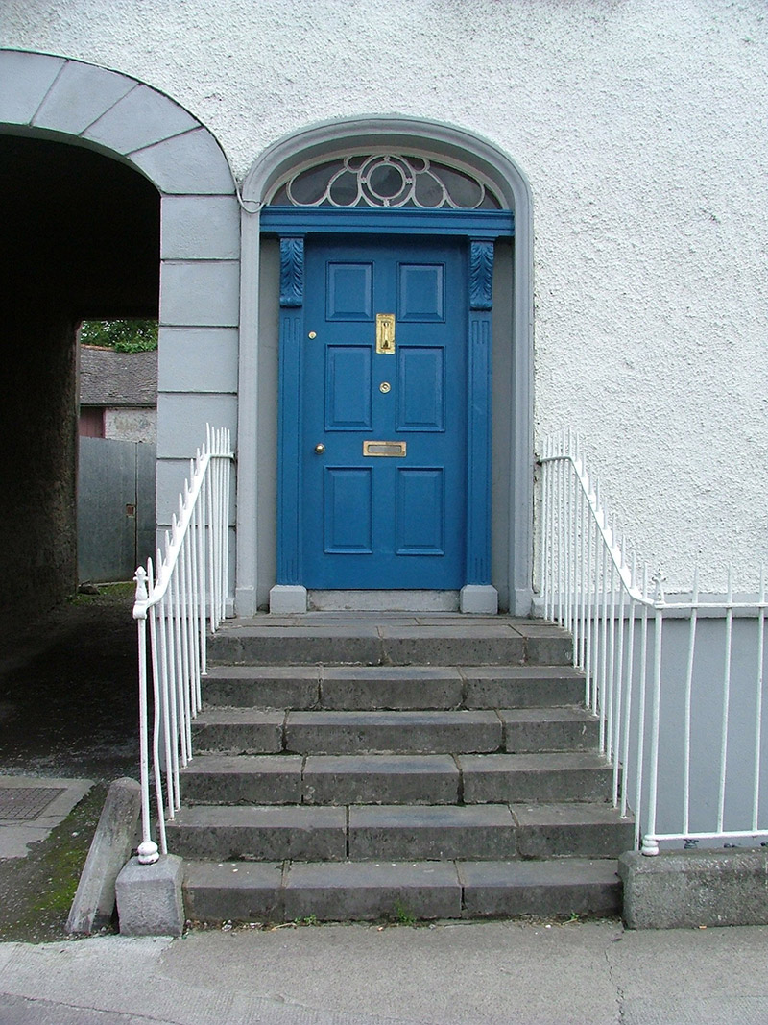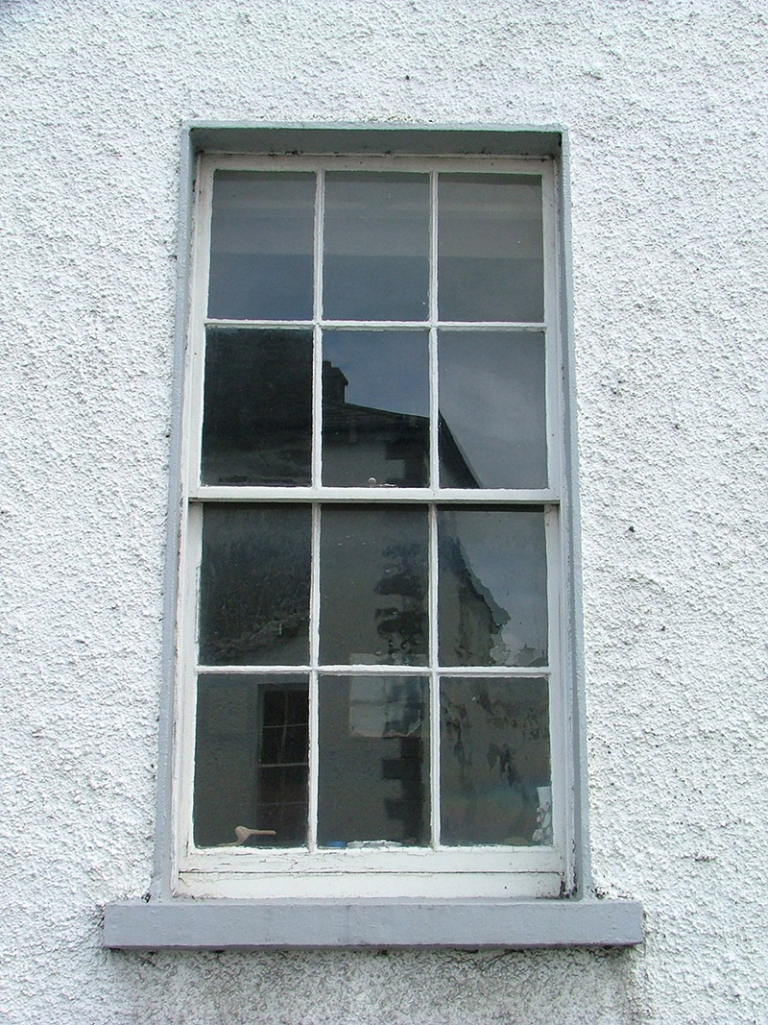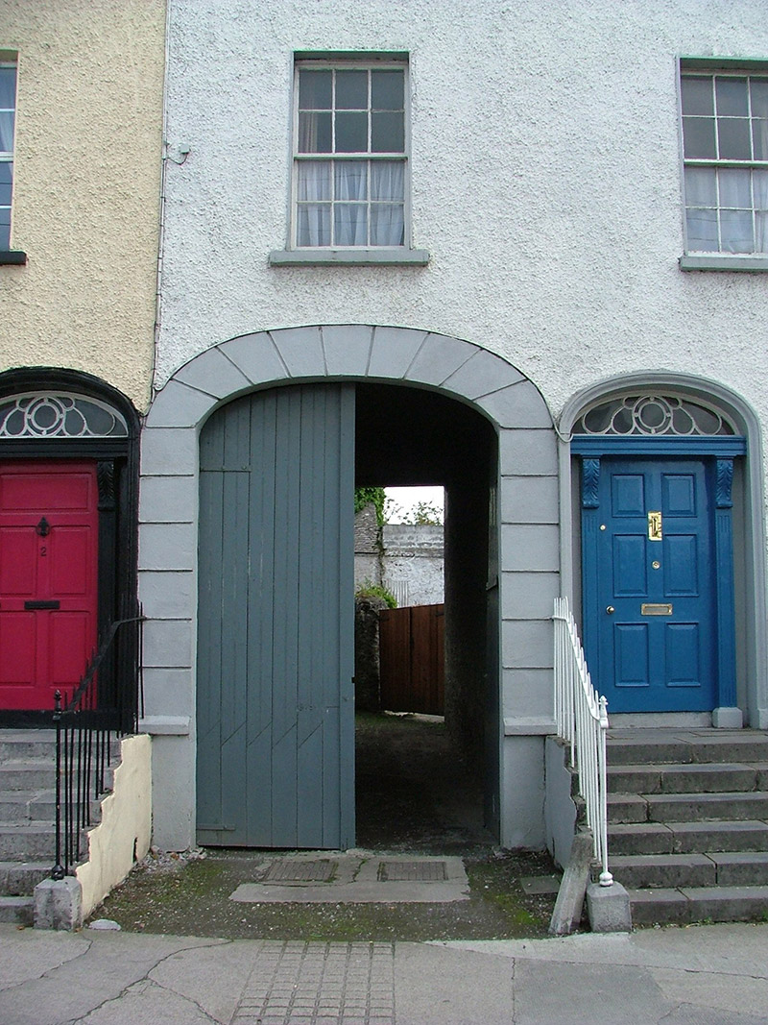Survey Data
Reg No
14819041
Rating
Regional
Categories of Special Interest
Architectural, Technical
Original Use
House
In Use As
House
Date
1800 - 1840
Coordinates
206132, 205288
Date Recorded
24/08/2004
Date Updated
--/--/--
Description
End-of-terrace three-bay two-storey over basement house, built c.1820, with integral carriage arch and extension to rear. Set back from street. Pitched slate roof with terracotta ridge tiles and rendered chimneystacks behind parapet wall. Smooth rendered basement to plinth, roughcast render to walls with quoins. Timber sash windows with painted sills. Segmental-headed door opening with stucco surround, timber panelled door flanked by pilasters and console brackets, surmounted by teardrop fanlight having central hub. Entrance door accessed by cut stone steps over basement. Timber battened double doors to segmental-headed carriage arch. Front site bounded by tooled limestone plinth wall surmounted by wrought- and cast-iron railings. Stone wheel guard to base of steps. Two-storey outbuilding to rear of site.
Appraisal
This house was built as part of a terrace of three. The regular form and scale of the buildings contribute positively to the streetscape. The retention of original features such as the timber sash windows enhance the façade of this building. A notable feature is the simple, but ornate, door surround with pilasters and console brackets. The decorative fanlight above compliments the overall appearance of the door surround, while the stone steps and tooled stone plinth wall add textural variation.
