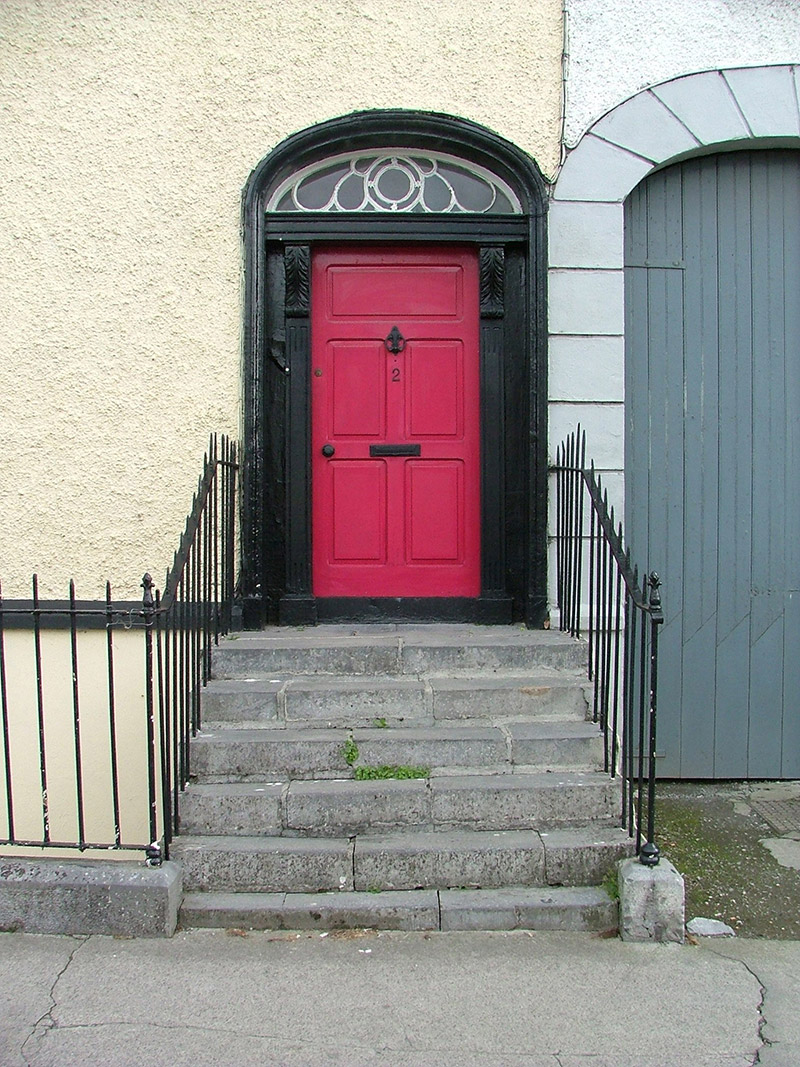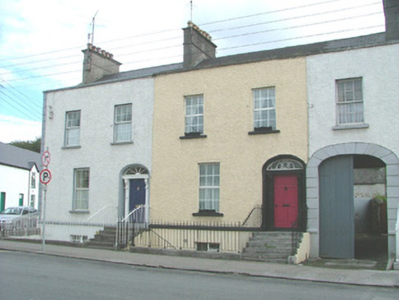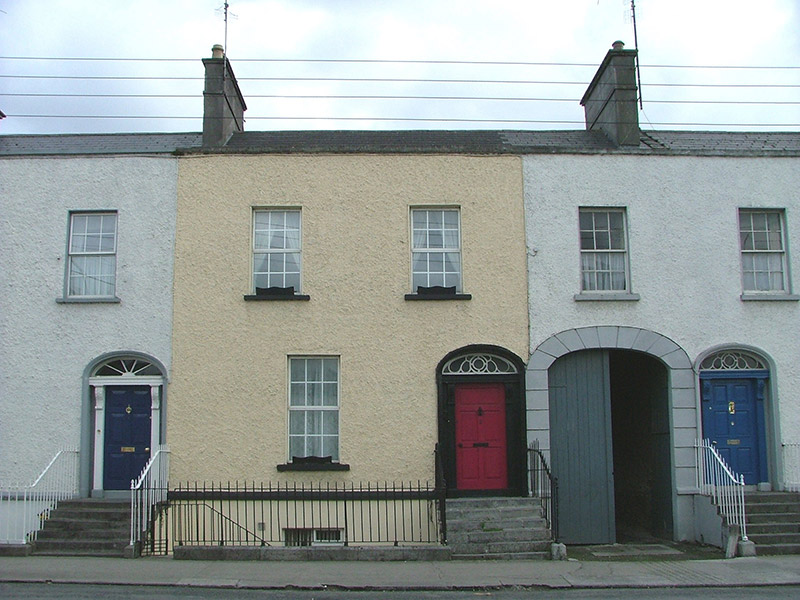Survey Data
Reg No
14819042
Rating
Regional
Categories of Special Interest
Architectural
Original Use
House
In Use As
House
Date
1800 - 1840
Coordinates
206134, 205297
Date Recorded
24/08/2004
Date Updated
--/--/--
Description
Terraced two-bay two-storey over basement house, built c.1820, with return to rear. Set back from street. Pitched tiled roof with rendered chimneystacks and terracotta ridge tiles, behind parapet wall. Smooth rendered basement to plinth course with roughcast rendered walls. Replacement uPVC windows with painted sills. Segmental-headed door opening with stucco surround and timber panelled door, flanked by pilasters with console brackets and tear drop fanlight with central hub. Entrance accessed by cut limestone steps over basement. Front site bounded by tooled stone plinth wall surmounted by wrought- and cast-iron railings. Two-storey outbuilding with pitched slate roof to rear of site.
Appraisal
This house, built as the central house within a terrace of three, forms part of a well proportioned and regularly scaled terrace, located on Emmet Street. All three structures retain their original doorcases, which contribute to the symmetry of the terrace. As with the neighbouring buildings, this ornately styled doorcase is enhanced by its console brackets and fanlight. The cut stone steps to the front of the house add textural variation to the façade.





