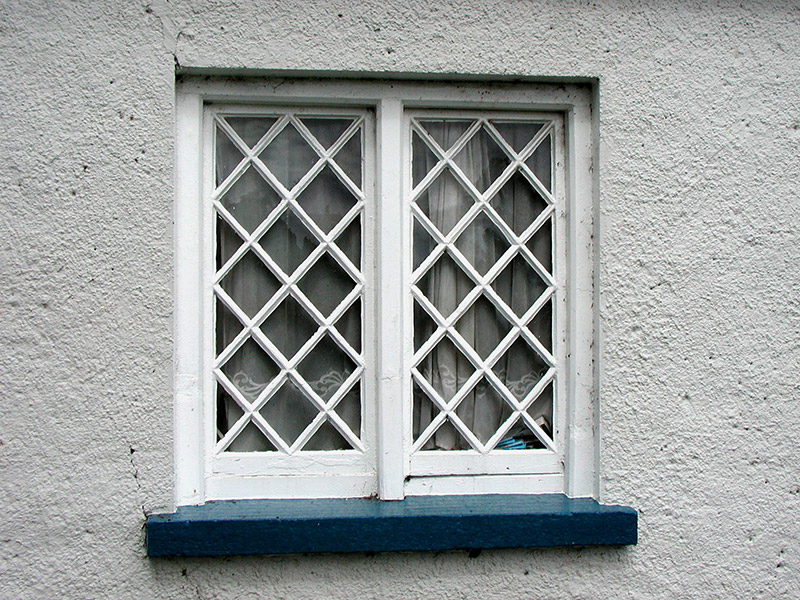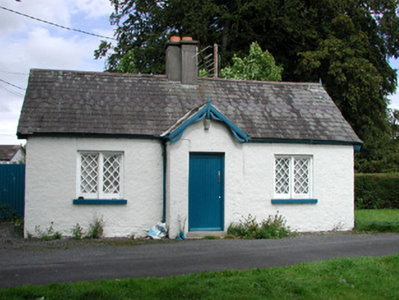Survey Data
Reg No
14819046
Rating
Regional
Categories of Special Interest
Architectural, Technical
Original Use
Gate lodge
In Use As
House
Date
1820 - 1860
Coordinates
206229, 205323
Date Recorded
24/08/2004
Date Updated
--/--/--
Description
Detached three-bay single-storey former gate lodge, built c.1840, with gabled porch to front. Now in private residential use. Set within the grounds of the former glebe house. Pitched slate roof with scalloped courses, terracotta ridge tiles, rendered chimneystacks and cast-iron rainwater goods. Timber bargeboards and finials to gables and porch. Roughcast rendered walls. Timber casement windows with cast-iron lattice glazing bars and stone sills. Square-headed door opening with timber battened door. Set within boundary wall with ruled-and-lined rendered piers surmounted by limestone capping stones, cast- and wrought-iron gates.
Appraisal
This gate lodge, gates, piers and wall form part of an interesting group with the former rectory. The simple architectural form of the lodge is enhanced by the retention of many original features and materials, such as the carved timber bargeboards and casement windows. Skilled craftsmanship is apparent throughout the group.



