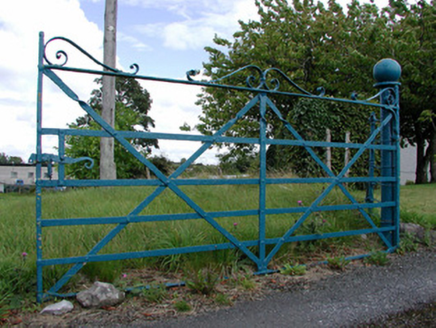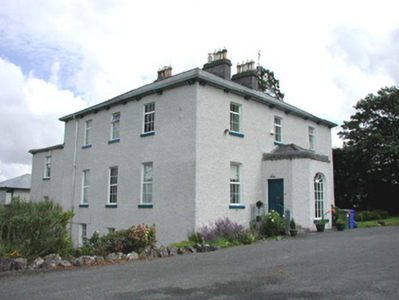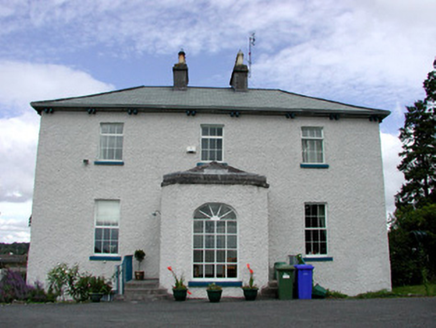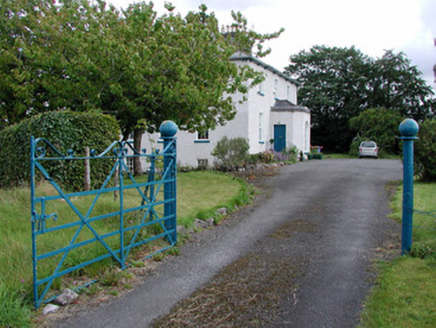Survey Data
Reg No
14819047
Rating
Regional
Categories of Special Interest
Architectural, Social, Technical
Original Use
Rectory/glebe/vicarage/curate's house
In Use As
Rectory/glebe/vicarage/curate's house
Date
1820 - 1840
Coordinates
206360, 205323
Date Recorded
24/08/2004
Date Updated
--/--/--
Description
Detached L-plan three-bay two-storey over basement rectory, built c.1830, with porch to front and later extensions to rear. Set within its own grounds. Hipped slate roof with oversailing eaves, ashlar chimneystacks and terracotta pots. Stone parapet to porch roof. Pebbledashed walls. Timber sash windows with stone sills to basement with replacement windows and stone sills to rest of house. Square-headed door opening with timber panelled door with brass door furniture accessed by limestone steps with wrought-iron railings. Two-storey outbuilding to rear with corrugated roof. Rear yard accessed through segmental-headed brick arched opening set within ashlar piers. Cast-iron gate piers to front site with wrought-iron gate.
Appraisal
Set on a hill, the rectory is a focal point along Glebe Street. Its modest, but charming, façade is enlivened by its porch with cut stone parapet and the finely crafted ashlar chimneystacks. Though some original fabric has been lost, this building with its associated gates and lodge form an interesting, well preserved complex, and one which makes a positive contribution to the architectural heritage of Birr.







