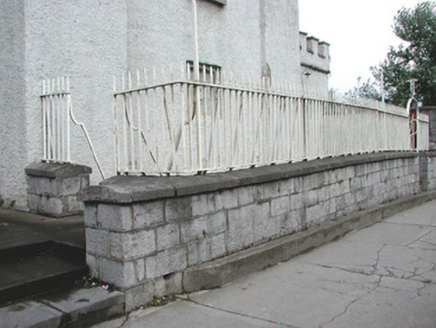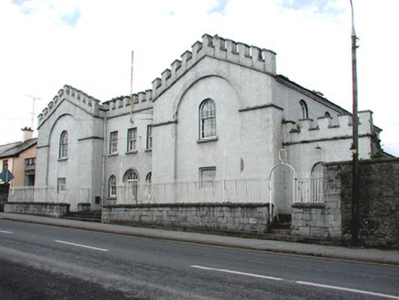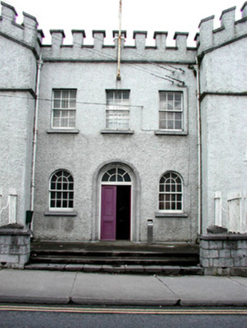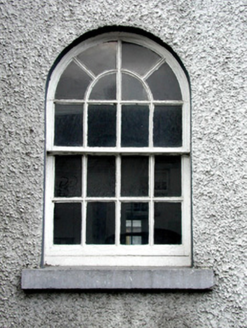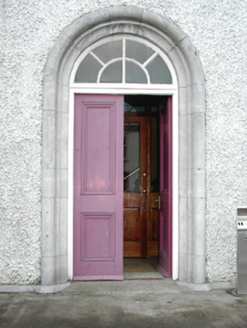Survey Data
Reg No
14819055
Rating
Regional
Categories of Special Interest
Architectural, Social, Technical
Original Use
Court house
Historical Use
Prison/jail
In Use As
Court house
Date
1810 - 1850
Coordinates
206132, 205413
Date Recorded
25/08/2004
Date Updated
--/--/--
Description
Detached five-bay two-storey castellated court house, built c.1830, with gabled breakfronts to end bays. Now also serving as county council offices. Historically in prison use. Set back from street. Hipped and double-pitched slate roofs with terracotta ridge tiles, hidden behind castellated parapet, with rendered chimneystacks and cast-iron rainwater goods. Roughcast render to walls with tooled limestone plinth, string course and eaves courses. Variety of round and square-headed window openings with timber sash windows and tooled limestone sills. Round-headed door opening with tooled limestone surround, fanlight and timber panelled doors. Interior entrance hall with run-in-situ plaster cornice and timber staircase. Wrought-iron railings to front site set to ashlar limestone wall with cut stone coping. Rear site bounded by random coursed wall, accessed through square-headed arch set to castellated ashlar limestone wall. Pedestrian gate set to rendered wall to north.
Appraisal
This austere building forms a prominent feature in the landscape of Birr. It is of apparent architectural form, with the crenellated parapet and ashlar boundary walls combining with the roughcast rendered walls to create an imposing structure. As a publicly used, it is of social importance to the town. It is similar in design to the court house in Daingean.
