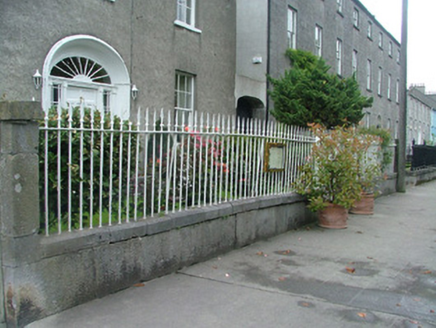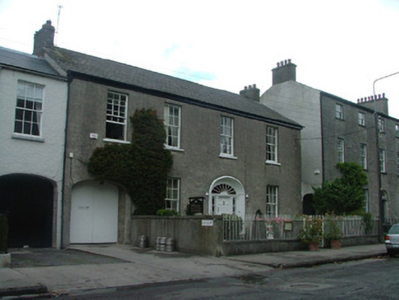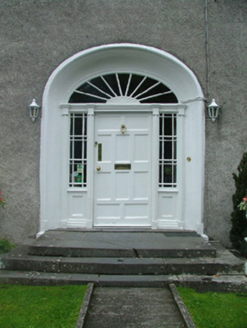Survey Data
Reg No
14819071
Rating
Regional
Categories of Special Interest
Architectural, Artistic
Original Use
House
In Use As
House
Date
1800 - 1840
Coordinates
205879, 205259
Date Recorded
25/08/2004
Date Updated
--/--/--
Description
End-of-terrace four-bay two-storey house, built c.1820, with integral carriage, abutted by single-storey extension which links converted former L-plan outbuilding, now used as a restaurant. Set back from street. Pitched tiled roof with terracotta ridge tiles and rendered chimneystacks. Roughcast render to walls. Timber sash windows with tooled stone sills. Segmental-headed door opening with coved rendered surround, spoked fanlight, sidelights with glazing bars and timber panelled door, accessed by limestone steps. Segmental-headed carriage arch with timber battened double doors. Front site bounded by wrought- and cast-iron railings surmounting tooled limestone plinth with rendered yellow brick walls to east and west. Painted stone outbuilding to rear site, now converted to restaurant use with pitched corrugated asbestos roof, linked to house by modern single-storey structure.
Appraisal
This substantial building is an integral part of the terrace to which it belongs. In keeping with the high architectural standard set by its neighbours, this handsome structure has several remarkable features, the most notable being the doorcase, which is set within a coved surround. The conversion of the exterior outbuilding has allowed the continuity of use, which prevents endangerment from dereliction.





