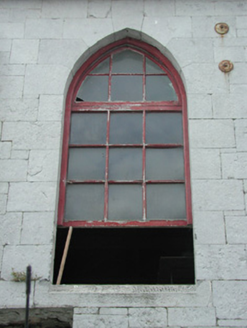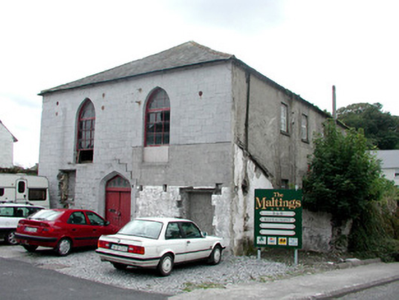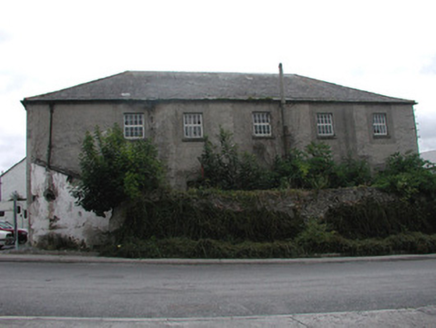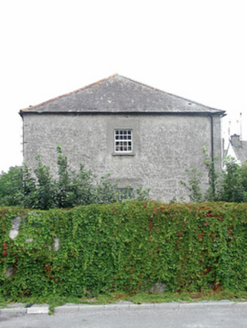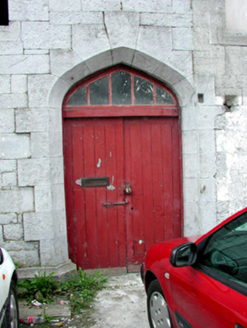Survey Data
Reg No
14819102
Rating
Regional
Categories of Special Interest
Architectural, Historical, Social, Technical
Previous Name
Birr Presbyterian Meeting House
Original Use
Church/chapel
Historical Use
Church/chapel
Date
1835 - 1840
Coordinates
205815, 204792
Date Recorded
26/08/2004
Date Updated
--/--/--
Description
Detached two-bay two-storey former church, built in 1839 by breakaway Roman Catholic clergy. Historically used for worship by Presbyterian congregation. No longer in use. Fronting directly onto street. Hipped slate roof with terracotta ridge tiles and cast-iron rainwater goods. Ashlar limestone to façade with tooled stone quoins, roughcast render to sides and rear elevations. Pointed-arched window openings to façade with tooled stone surrounds and sills with timber casement windows. Square-headed openings to sides and rear elevations with stone sills and timber casement windows. Tudor arched door opening with chamfered stone reveals, timber battened door, surmounted by fanlight. Side and rear site bounded by random coursed stone wall.
Appraisal
Crotty's Church opened in 1839 and is a physical reminder of the "Crotty Schism" which divided the Roman Catholic community in Birr during the first half of the nineteenth century. The break from the church lasted from 1826 to around 1840 and was led by Fr. Michael Crotty and his cousin Fr. William Crotty. The building itself, with its fine ashlar façade and tooled stone openings is of immense importance, not only as a piece of architectural heritage, but also as a reminder of the social and ecclesiastical history of Birr.
