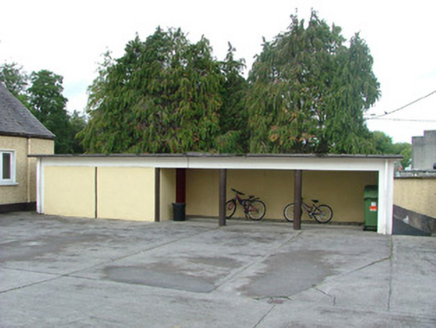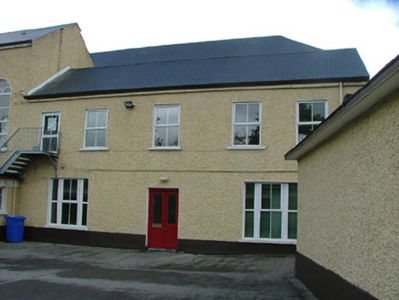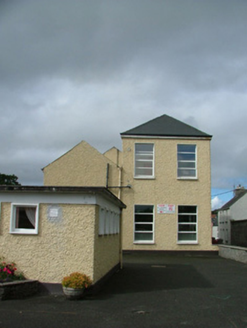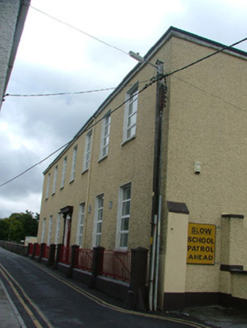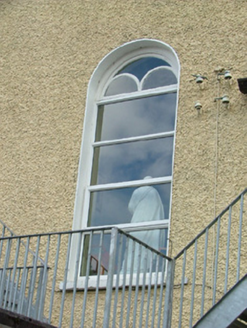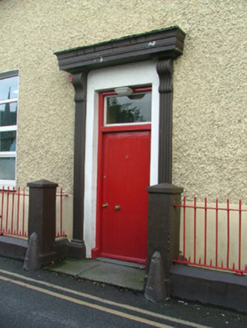Survey Data
Reg No
14819126
Rating
Regional
Categories of Special Interest
Architectural, Social
Original Use
School
In Use As
School
Date
1840 - 1845
Coordinates
206100, 204687
Date Recorded
02/09/2004
Date Updated
--/--/--
Description
Detached five-bay two-storey convent primary school, built in 1841, extended to the rear with seven-bay two-storey extension, which fronts onto the road. Later extended to the west with additional four-bay two-storey wing. Covered walkway, added c.1950, accessing bike shed to rear of yard. School is set within its own yard. Pitched tiled roofs to original school and later extensions with cast-iron rainwater goods. Roughcast render to walls with smooth render to plinth. Replacement uPVC windows with stone sills. Plaque to wall reads: 'Mercy Primary School Established 1841'. Square-headed door opening to original school with replacement double timber and glass panelled door. Square-headed door opening to rear extension, opening onto street, with timber battened door flanked by fluted stone pilasters with console brackets, surmounted by stone cornice and overlight. Bicycle sheds and rendered former cottage with pitched tiled roof, now used as classroom and located to rear. Tooled stone plinth wall having cut stone piers with wheel guards and cast-iron railings to front of site.
Appraisal
Sister Catherine McAuley of the Sisters of Mercy first opened the Mercy Convent in 1841. The original structure has been dramatically altered over the years to cater for an expanding population. Though greatly altered it retains some notable features such as the decorative pilastered door which opens from the large extension onto the road.
